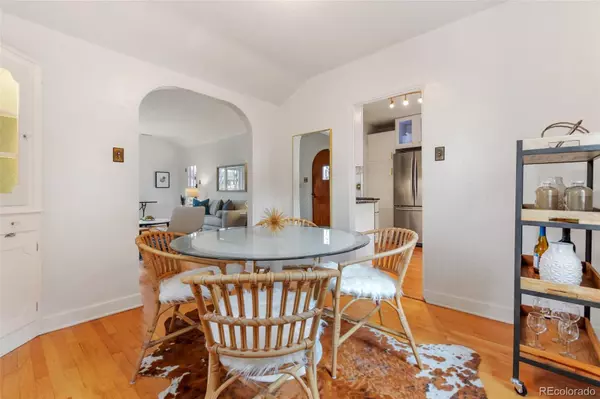$985,000
$985,000
For more information regarding the value of a property, please contact us for a free consultation.
3 Beds
2 Baths
2,092 SqFt
SOLD DATE : 05/24/2024
Key Details
Sold Price $985,000
Property Type Single Family Home
Sub Type Single Family Residence
Listing Status Sold
Purchase Type For Sale
Square Footage 2,092 sqft
Price per Sqft $470
Subdivision Sloans Lake
MLS Listing ID 8769393
Sold Date 05/24/24
Style Tudor
Bedrooms 3
Full Baths 1
Three Quarter Bath 1
HOA Y/N No
Originating Board recolorado
Year Built 1937
Annual Tax Amount $4,025
Tax Year 2022
Lot Size 9,583 Sqft
Acres 0.22
Property Description
Charming California-style Tudor nestled on a spacious 9,450 sq ft lot, ideally situated between the vibrant neighborhoods of West Highland and Sloan's Lake.
The expansive south-facing backyard boasts a custom patio, providing ample outdoor living and entertainment space. Inside, the sun-filled home exudes classic charm with coved ceilings, built-in features, and spacious, well-proportioned rooms. The updated kitchen and bathrooms seamlessly blend modern conveniences with the home's timeless character, making it perfect for hosting gatherings.
The finished basement offers a large living space with new carpeting, a three-quarter bath, a laundry room, and generous storage. Additionally, there is a non-conforming bedroom, providing flexibility for guests or a home office.
The home is equipped with a ring security system, nest and solar panels that are owned by the current owner, allowing for energy-efficient living and potential cost savings. Furthermore, the owner has building plans for an accessory dwelling unit (ADU), offering the opportunity to explore additional living space or rental income potential.
This exceptional home and expansive lot provide the perfect canvas to enjoy right away and the ideal opportunity to make it the home of your dreams. With its prime location, classic charm, and thoughtful updates, this property offers a seamless blend of tradition and modern living.
Location
State CO
County Denver
Zoning U-SU-C
Rooms
Basement Full
Main Level Bedrooms 2
Interior
Heating Baseboard, Hot Water
Cooling Central Air
Flooring Carpet, Tile, Wood
Fireplaces Number 2
Fireplaces Type Family Room, Living Room
Fireplace Y
Appliance Dishwasher, Disposal, Dryer, Microwave, Range, Refrigerator, Washer
Exterior
Exterior Feature Private Yard
Garage Concrete
Garage Spaces 1.0
Fence Partial
Utilities Available Electricity Available
View Mountain(s)
Roof Type Composition
Parking Type Concrete
Total Parking Spaces 2
Garage No
Building
Lot Description Sloped
Story One
Sewer Public Sewer
Water Public
Level or Stories One
Structure Type Brick
Schools
Elementary Schools Edison
Middle Schools Skinner
High Schools North
School District Denver 1
Others
Senior Community No
Ownership Individual
Acceptable Financing Cash, Conventional
Listing Terms Cash, Conventional
Special Listing Condition None
Read Less Info
Want to know what your home might be worth? Contact us for a FREE valuation!

Our team is ready to help you sell your home for the highest possible price ASAP

© 2024 METROLIST, INC., DBA RECOLORADO® – All Rights Reserved
6455 S. Yosemite St., Suite 500 Greenwood Village, CO 80111 USA
Bought with LIV Sotheby's International Realty

Making real estate fun, simple and stress-free!






