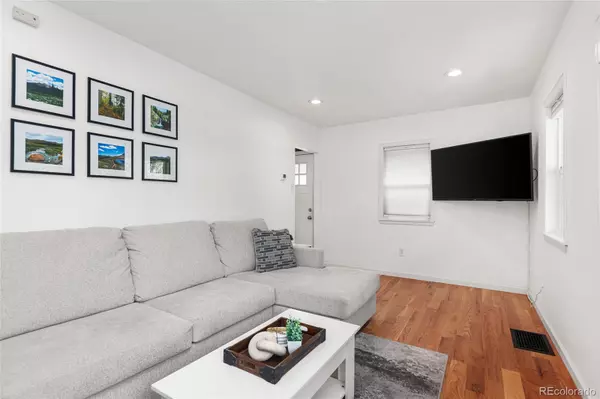$465,000
$425,000
9.4%For more information regarding the value of a property, please contact us for a free consultation.
2 Beds
2 Baths
850 SqFt
SOLD DATE : 05/21/2024
Key Details
Sold Price $465,000
Property Type Single Family Home
Sub Type Single Family Residence
Listing Status Sold
Purchase Type For Sale
Square Footage 850 sqft
Price per Sqft $547
Subdivision Strayers Broadway Heights
MLS Listing ID 8650218
Sold Date 05/21/24
Style Bungalow
Bedrooms 2
Full Baths 1
Half Baths 1
HOA Y/N No
Originating Board recolorado
Year Built 1920
Annual Tax Amount $1,803
Tax Year 2023
Lot Size 2,613 Sqft
Acres 0.06
Property Description
Welcome to this charming oasis in the heart of a vibrant community! This quaint ranch embodies modern comfort and convenience. Completely updated, this gem features a stunning white shaker kitchen adorned with granite countertops, ample counter space, trendy floor tile and stainless-steel appliances. Step onto gleaming hardwood floors in the living room and primary bedroom and enjoy the updated windows that flood this home with natural light. The full bathroom features designer tile, brushed nickel hardware and provides direct access to the bedroom, ensuring both style and functionality. Fresh paint throughout revitalizes the space, while new central air conditioning ensures year-round comfort. Descend to the finished basement, where possibilities abound with this open versatile space, perfect for a hangout rec room, office, or additional non-conforming bedroom. Beneath the staircase, awaits a cleverly integrated built-in space ideal for a workstation, seamlessly blending functionality with style. Additionally, the lower level features a stylish half bathroom and a mechanical room with ample storage, rounding out the home's practical amenities. Outside, a one-car detached garage offers convenient parking, while a cute small backyard brimming with potential invites outdoor relaxation and entertainment. Nestled in a coveted location, this home is just moments away from Swedish Hospital, Porter Hospital, as well as Craig Hospital, offering unparalleled accessibility for healthcare professionals. Enjoy the proximity to the University of Denver, only a short 2.5-mile drive away. Explore nearby Bates Logan Park, indulge in culinary delights along Broadway, or tee off at the Harvard Gulch Golf Course just six blocks away. With so much at your fingertips, this home promises an exceptional lifestyle of comfort, adventure and community. Schedule your showing today and experience the epitome of modern living in this quintessential Englewood neighborhood!
Location
State CO
County Arapahoe
Rooms
Basement Finished, Partial
Main Level Bedrooms 1
Interior
Interior Features Granite Counters, Radon Mitigation System, Smoke Free
Heating Forced Air
Cooling Central Air
Flooring Tile, Wood
Fireplace N
Appliance Dishwasher, Disposal, Dryer, Gas Water Heater, Microwave, Oven, Refrigerator, Washer
Exterior
Exterior Feature Private Yard
Garage Spaces 1.0
Fence Full
Roof Type Architecural Shingle
Total Parking Spaces 1
Garage No
Building
Story One
Foundation Concrete Perimeter, Slab
Sewer Public Sewer
Level or Stories One
Structure Type Frame
Schools
Elementary Schools Charles Hay
Middle Schools Englewood
High Schools Englewood
School District Englewood 1
Others
Senior Community No
Ownership Individual
Acceptable Financing Cash, Conventional, FHA, VA Loan
Listing Terms Cash, Conventional, FHA, VA Loan
Special Listing Condition None
Read Less Info
Want to know what your home might be worth? Contact us for a FREE valuation!

Our team is ready to help you sell your home for the highest possible price ASAP

© 2024 METROLIST, INC., DBA RECOLORADO® – All Rights Reserved
6455 S. Yosemite St., Suite 500 Greenwood Village, CO 80111 USA
Bought with 8z Real Estate

Making real estate fun, simple and stress-free!






