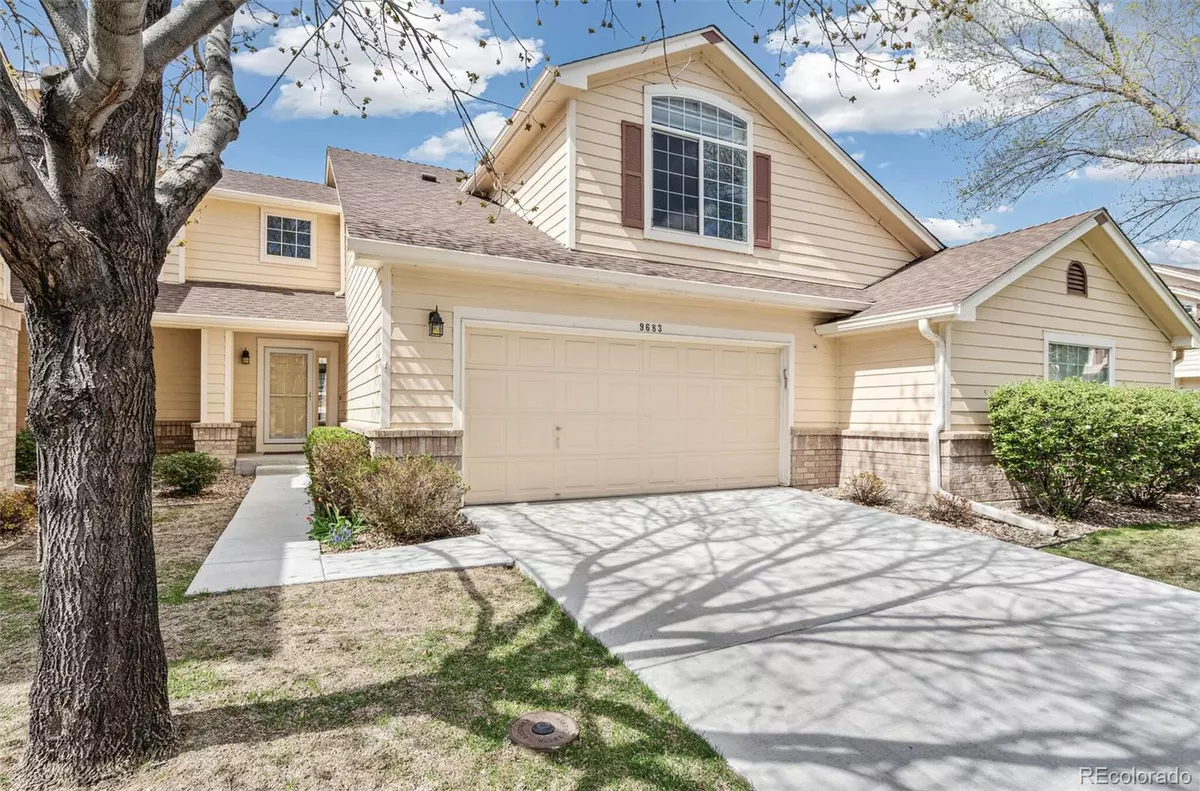$575,000
$575,000
For more information regarding the value of a property, please contact us for a free consultation.
3 Beds
4 Baths
2,102 SqFt
SOLD DATE : 05/21/2024
Key Details
Sold Price $575,000
Property Type Condo
Sub Type Condominium
Listing Status Sold
Purchase Type For Sale
Square Footage 2,102 sqft
Price per Sqft $273
Subdivision Villages At Horizon Pointe
MLS Listing ID 7840198
Sold Date 05/21/24
Style Contemporary
Bedrooms 3
Full Baths 2
Half Baths 1
Three Quarter Bath 1
Condo Fees $310
HOA Fees $310/mo
HOA Y/N Yes
Abv Grd Liv Area 1,567
Originating Board recolorado
Year Built 1995
Annual Tax Amount $2,265
Tax Year 2023
Property Description
Welcome to the Villages at Horizon Pointe. This townhome community backs to Big Dry Creek Open Space, with trails to beautiful Standley Lake, the Westminster Dog Park, and beyond! As you enter the property, you will notice the beautiful hardwood flooring and soaring vaulted ceilings, plus a new built in gas fireplace. This home has 2399 square feet of living space, 3 bedrooms, 4 baths and a finished basement. The kitchen features granite countertops, stainless steel appliances, soft close hinged cabinets, slide out shelving in the pantry and lower cabinets, plus the new stove has a built in air fryer that connects to wi-fi. The primary bedroom includes a vaulted ceiling, ensuite bathroom with dual sinks, a double vanity, a soaking tub, and a walk-in shower. The guest bedroom upstairs also has a beautiful vaulted ceiling, with its own ensuite bathroom. You will love relaxing on the back patio with new remote control awnings. The large finished basement has a bedroom, bathroom, office, and a second family room area. New whole house attic fan is remote controlled. The egress window is new and built to code. Radon Mitigation System has been installed for your protection. Smart locks are on the front and garage doors. There is also a extra refrigerator in the garage. Bicycle enthusiast will appreciate the overhead pulley systems in the garage for bikes or ladders. The concrete driveway, front porch and back patio have recently been replaced. Come take a look at this home, and make it your own!
Location
State CO
County Jefferson
Rooms
Basement Finished
Interior
Interior Features Ceiling Fan(s), Entrance Foyer, Five Piece Bath, Granite Counters, High Ceilings, High Speed Internet, Open Floorplan, Pantry, Primary Suite, Radon Mitigation System, Smart Thermostat, Smoke Free, Solid Surface Counters, Utility Sink, Vaulted Ceiling(s), Walk-In Closet(s)
Heating Forced Air
Cooling Attic Fan, Central Air
Flooring Carpet, Wood
Fireplaces Number 1
Fireplaces Type Gas, Living Room
Fireplace Y
Appliance Dishwasher, Disposal, Dryer, Gas Water Heater, Microwave, Oven, Refrigerator, Self Cleaning Oven, Washer
Exterior
Garage Spaces 2.0
Utilities Available Cable Available, Electricity Connected, Natural Gas Connected, Phone Available
Roof Type Composition
Total Parking Spaces 2
Garage Yes
Building
Lot Description Landscaped
Sewer Public Sewer
Water Public
Level or Stories Two
Structure Type Frame,Wood Siding
Schools
Elementary Schools Lukas
Middle Schools Wayne Carle
High Schools Standley Lake
School District Jefferson County R-1
Others
Senior Community No
Ownership Individual
Acceptable Financing Cash, Conventional
Listing Terms Cash, Conventional
Special Listing Condition None
Pets Allowed Yes
Read Less Info
Want to know what your home might be worth? Contact us for a FREE valuation!

Our team is ready to help you sell your home for the highest possible price ASAP

© 2024 METROLIST, INC., DBA RECOLORADO® – All Rights Reserved
6455 S. Yosemite St., Suite 500 Greenwood Village, CO 80111 USA
Bought with Ed Prather Real Estate

Making real estate fun, simple and stress-free!






