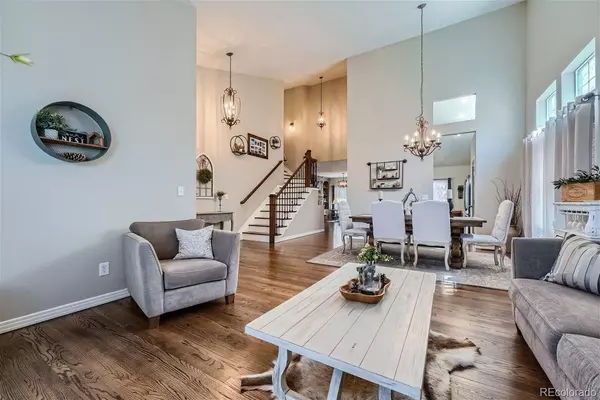$750,000
$749,900
For more information regarding the value of a property, please contact us for a free consultation.
4 Beds
3 Baths
2,719 SqFt
SOLD DATE : 05/17/2024
Key Details
Sold Price $750,000
Property Type Single Family Home
Sub Type Single Family Residence
Listing Status Sold
Purchase Type For Sale
Square Footage 2,719 sqft
Price per Sqft $275
Subdivision Tallyns Reach
MLS Listing ID 7772321
Sold Date 05/17/24
Style Contemporary
Bedrooms 4
Full Baths 2
Half Baths 1
Condo Fees $227
HOA Fees $18/ann
HOA Y/N Yes
Originating Board recolorado
Year Built 2004
Annual Tax Amount $4,194
Tax Year 2022
Lot Size 7,405 Sqft
Acres 0.17
Property Description
Welcome to this stunning 4-bedroom, 3-bathroom home located in the desirable Tallyn's Reach neighborhood. As you approach the property, you are greeted by a charming covered Trex front porch, perfect for enjoying the beautiful Colorado weather. Upon entering the home, you will immediately notice the gleaming hardwood floors that flow seamlessly throughout. The main level boasts an open floor plan that is accentuated by upgraded light fixtures and a staircase adorned with wrought iron spindles. The heart of the home is the gourmet kitchen, complete with granite countertops, stainless steel appliances, a pantry, and a convenient kitchen eating space. Whether you're entertaining guests or enjoying a quiet meal at home, this space is sure to impress. The family room is a cozy retreat, featuring a striking stone fireplace and built-in shelves, perfect for displaying treasured items. Additionally, a home office provides the ideal space for remote work or study. Upstairs, the oversized primary bedroom offers a tranquil sanctuary with an updated 5-piece bathroom featuring a luxurious soaking tub and a sleek barn door. The custom walk-in closet provides ample storage space for your wardrobe. Notable features of this home include crown moulding, adding a touch of elegance, and the cul-de-sac location providing privacy and a sense of community. The 2 1/2 car garage offers plenty of space for vehicles and storage. Stay comfortable year-round with central air conditioning, a must in the hot summer months in Colorado. The back trex deck is also covered to enjoy your afternoons. Don't miss the chance to make this meticulously maintained home yours. Schedule your showing today and experience the beauty and convenience of living in this exceptional property.
Location
State CO
County Arapahoe
Rooms
Basement Full, Unfinished
Interior
Interior Features Built-in Features, Ceiling Fan(s), Eat-in Kitchen, Five Piece Bath, Granite Counters, Open Floorplan, Pantry, Smoke Free, Walk-In Closet(s)
Heating Forced Air
Cooling Central Air
Flooring Carpet, Tile, Wood
Fireplaces Number 1
Fireplace Y
Appliance Dishwasher, Disposal, Dryer, Gas Water Heater, Microwave, Refrigerator, Washer
Exterior
Exterior Feature Rain Gutters
Garage Concrete, Oversized
Garage Spaces 2.0
Utilities Available Cable Available, Electricity Connected, Natural Gas Connected
Roof Type Composition
Parking Type Concrete, Oversized
Total Parking Spaces 2
Garage Yes
Building
Lot Description Cul-De-Sac, Landscaped, Level, Sprinklers In Front, Sprinklers In Rear
Story Two
Sewer Public Sewer
Level or Stories Two
Structure Type Frame
Schools
Elementary Schools Black Forest Hills
Middle Schools Fox Ridge
High Schools Cherokee Trail
School District Cherry Creek 5
Others
Senior Community No
Ownership Individual
Acceptable Financing Cash, Conventional, FHA, VA Loan
Listing Terms Cash, Conventional, FHA, VA Loan
Special Listing Condition None
Read Less Info
Want to know what your home might be worth? Contact us for a FREE valuation!

Our team is ready to help you sell your home for the highest possible price ASAP

© 2024 METROLIST, INC., DBA RECOLORADO® – All Rights Reserved
6455 S. Yosemite St., Suite 500 Greenwood Village, CO 80111 USA
Bought with Wisdom Real Estate

Making real estate fun, simple and stress-free!






