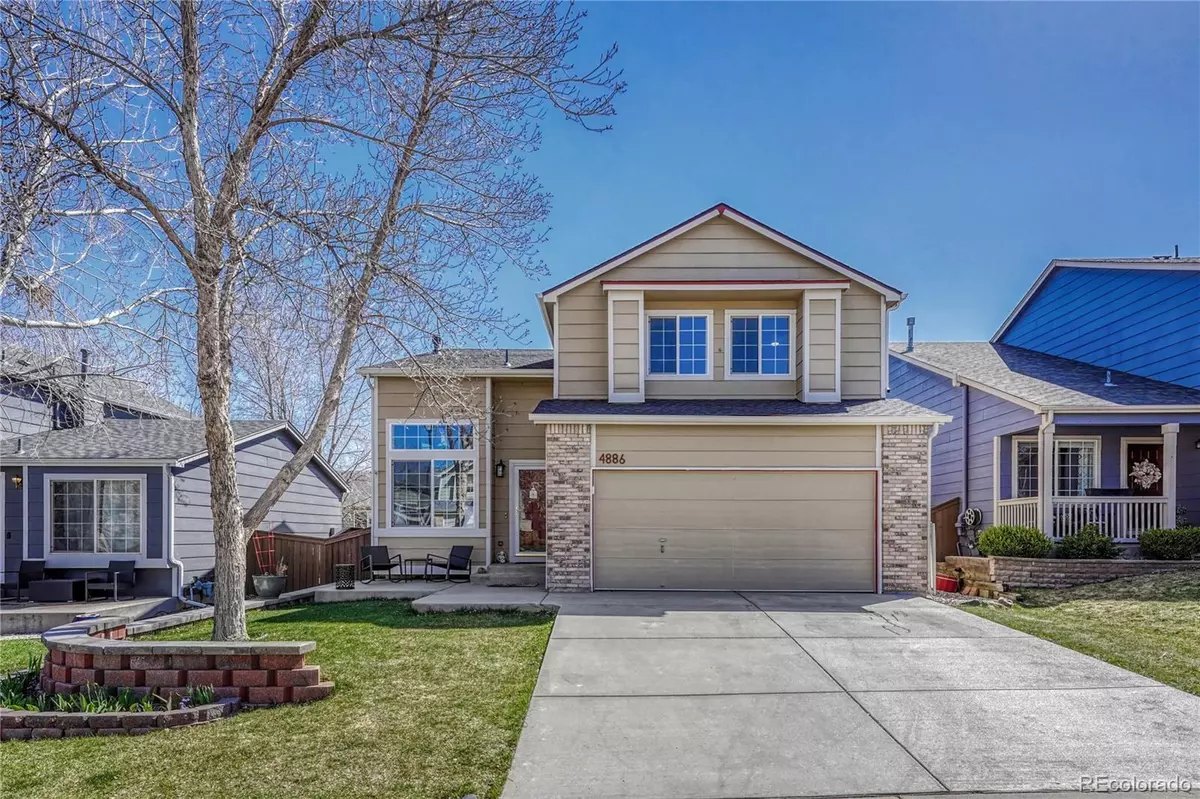$655,000
$640,000
2.3%For more information regarding the value of a property, please contact us for a free consultation.
4 Beds
3 Baths
2,021 SqFt
SOLD DATE : 05/17/2024
Key Details
Sold Price $655,000
Property Type Single Family Home
Sub Type Single Family Residence
Listing Status Sold
Purchase Type For Sale
Square Footage 2,021 sqft
Price per Sqft $324
Subdivision Highlands Ranch
MLS Listing ID 2065701
Sold Date 05/17/24
Bedrooms 4
Full Baths 2
Half Baths 1
Condo Fees $168
HOA Fees $56/qua
HOA Y/N Yes
Originating Board recolorado
Year Built 1998
Annual Tax Amount $3,517
Tax Year 2023
Lot Size 3,920 Sqft
Acres 0.09
Property Description
Welcome to your dream home nestled among lush peach and plum trees, boasting a tranquil water feature with graceful koi fish. Inside, high baseboards, barn door-shuttered interior windows, and crown molding exude timeless elegance throughout. The main level features a spacious living room with a vaulted ceiling and built-in shelves bathed in natural light. The kitchen boasts granite counters with tile backsplash, stainless steel appliances, and new microwave and dishwasher in 2024. Entertain in the family room with a stone surround gas log fireplace and built-in shelves. Upstairs, the primary bedroom retreat awaits with an enormous walk-in closet with sitting area, and walk-in office with built-in shelving. The ensuite bath features granite counters and upgraded shower fixtures. Two additional bedrooms offer ample space and each is equipped with lighted ceiling fans for your comfort. A full bathroom with tiled tub/shower area completes this level. Downstairs, a basement bedroom with a walk-in closet and crown molding provides versatile living options. Step outside into the fully fenced backyard and enjoy the inviting flagstone patio with a charming firepit, perfect for cozy evenings under the stars. Solar landscape lighting illuminates the picturesque surroundings. This meticulously maintained property offers modern conveniences with air conditioning and furnace rebuilt in 2021, ensuring year-round comfort. The roof, replaced in 2016, provides peace of mind for years to come. With every detail meticulously crafted, this home offers the perfect blend of luxury and comfort. Don't miss the chance to make this oasis your own!
Location
State CO
County Douglas
Zoning PDU
Rooms
Basement Finished, Interior Entry, Partial
Interior
Interior Features Built-in Features, Ceiling Fan(s), Granite Counters, Kitchen Island, Pantry, Primary Suite, Vaulted Ceiling(s), Walk-In Closet(s)
Heating Forced Air, Natural Gas
Cooling Central Air
Flooring Laminate, Tile, Wood
Fireplaces Number 1
Fireplaces Type Family Room, Gas Log
Fireplace Y
Appliance Dishwasher, Disposal, Double Oven, Gas Water Heater, Microwave, Refrigerator, Sump Pump
Exterior
Exterior Feature Fire Pit, Rain Gutters
Garage Concrete, Insulated Garage, Oversized, Storage
Garage Spaces 2.0
Fence Full
Utilities Available Cable Available, Electricity Connected, Natural Gas Connected, Phone Available
Roof Type Composition
Parking Type Concrete, Insulated Garage, Oversized, Storage
Total Parking Spaces 2
Garage Yes
Building
Lot Description Level, Sprinklers In Front, Sprinklers In Rear
Story Two
Sewer Public Sewer
Water Public
Level or Stories Two
Structure Type Brick,Cement Siding,Frame
Schools
Elementary Schools Arrowwood
Middle Schools Cresthill
High Schools Highlands Ranch
School District Douglas Re-1
Others
Senior Community No
Ownership Individual
Acceptable Financing Cash, Conventional, FHA, VA Loan
Listing Terms Cash, Conventional, FHA, VA Loan
Special Listing Condition None
Read Less Info
Want to know what your home might be worth? Contact us for a FREE valuation!

Our team is ready to help you sell your home for the highest possible price ASAP

© 2024 METROLIST, INC., DBA RECOLORADO® – All Rights Reserved
6455 S. Yosemite St., Suite 500 Greenwood Village, CO 80111 USA
Bought with Corcoran Perry & Co.

Making real estate fun, simple and stress-free!






