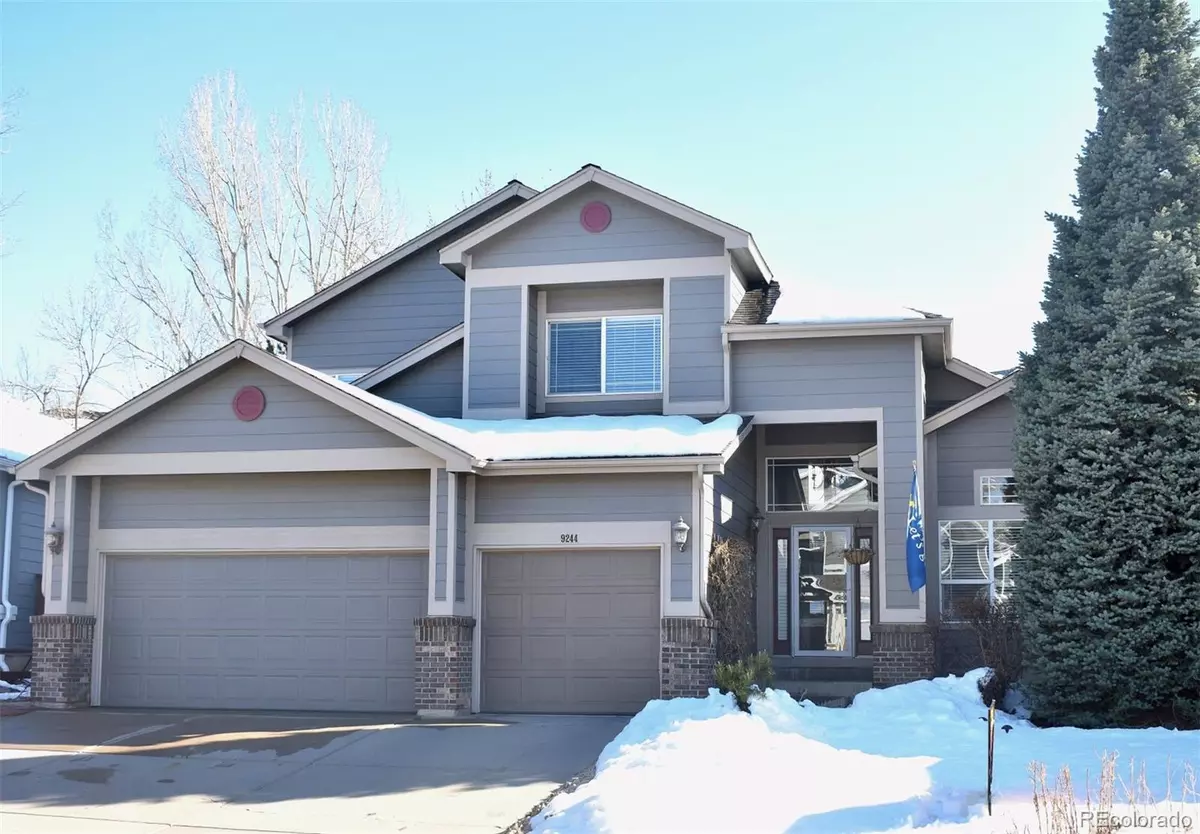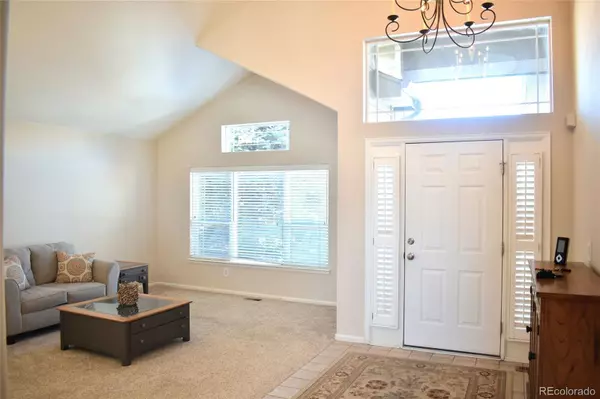$825,000
$815,000
1.2%For more information regarding the value of a property, please contact us for a free consultation.
3 Beds
3 Baths
2,602 SqFt
SOLD DATE : 05/15/2024
Key Details
Sold Price $825,000
Property Type Single Family Home
Sub Type Single Family Residence
Listing Status Sold
Purchase Type For Sale
Square Footage 2,602 sqft
Price per Sqft $317
Subdivision Highlands Ranch Westridge
MLS Listing ID 7628283
Sold Date 05/15/24
Bedrooms 3
Full Baths 2
Half Baths 1
Condo Fees $168
HOA Fees $56/qua
HOA Y/N Yes
Originating Board recolorado
Year Built 2000
Annual Tax Amount $4,615
Tax Year 2023
Lot Size 8,712 Sqft
Acres 0.2
Property Description
You'll love this delightfully bright and open floor-plan that begins with a tiled foyer and entry hall which opens to the front living room and dining room, powder room and laundry room. Continue into the kitchen and great room, featuring soaring ceilings & a stunning 2-story wall of windows that connects you to the gorgeous back yard. The main floor primary suite allows for one-floor living. Nearly the entire main floor has just been professionally painted. Custom stonework accents including a fireplace with 2-story stone-accented chimney wall add to the luxurious feel of the great room. Cooks will appreciate the large kitchen with abundant cabinets and storage space, a desk area, and eating space. Upstairs has two nicely sized bedrooms and a full bath. All appliances are included: refrigerator, washer, dryer, mini-fridge in basement, garage fridge. The back yard is truly a beautifully landscaped oasis with a waterfall stream feature, shade trees, and a gazebo with hot tub (older but included if wanted), a pergola space, and a covered stone patio area. Marcy Park is just down the street. There's easy access to shopping, restaurants, Highlands Ranch Community Center, pools, schools and more. Minutes from C-470 & Chatfield Reservoir. The basement adds 1,161 sq ft, and is almost, but not quite finished. A new owner can continue to customize the space, but there's stonework that matches the main floor, an electric fireplace, and a large bar area with mini fridge. There's plenty of storage with a large, clean crawl space. Newer central A/C and furnace. Roof replaced in 2014. This is a great location to call home!
Information is deemed reliable but is not guaranteed. Buyer to independently verify all.
Location
State CO
County Douglas
Zoning PDU
Rooms
Basement Bath/Stubbed, Crawl Space, Daylight, Full
Main Level Bedrooms 1
Interior
Interior Features Breakfast Nook, Ceiling Fan(s), Eat-in Kitchen, Entrance Foyer, Five Piece Bath, High Ceilings, High Speed Internet, Kitchen Island, Laminate Counters, Open Floorplan, Primary Suite, Smoke Free, Walk-In Closet(s)
Heating Forced Air
Cooling Central Air
Flooring Carpet, Tile, Vinyl
Fireplaces Number 2
Fireplaces Type Basement, Electric, Gas, Great Room
Fireplace Y
Appliance Bar Fridge, Dishwasher, Disposal, Dryer, Microwave, Range, Refrigerator, Self Cleaning Oven, Washer
Exterior
Exterior Feature Private Yard, Rain Gutters, Water Feature
Garage Concrete
Garage Spaces 3.0
Fence Full
Utilities Available Cable Available, Electricity Connected
Roof Type Composition
Parking Type Concrete
Total Parking Spaces 3
Garage Yes
Building
Lot Description Landscaped, Many Trees, Sprinklers In Front, Sprinklers In Rear
Story Two
Sewer Public Sewer
Water Public
Level or Stories Two
Structure Type Brick,Wood Siding
Schools
Elementary Schools Eldorado
Middle Schools Ranch View
High Schools Thunderridge
School District Douglas Re-1
Others
Senior Community No
Ownership Individual
Acceptable Financing Cash, Conventional
Listing Terms Cash, Conventional
Special Listing Condition None
Read Less Info
Want to know what your home might be worth? Contact us for a FREE valuation!

Our team is ready to help you sell your home for the highest possible price ASAP

© 2024 METROLIST, INC., DBA RECOLORADO® – All Rights Reserved
6455 S. Yosemite St., Suite 500 Greenwood Village, CO 80111 USA
Bought with Woodland Properties, LLC

Making real estate fun, simple and stress-free!






