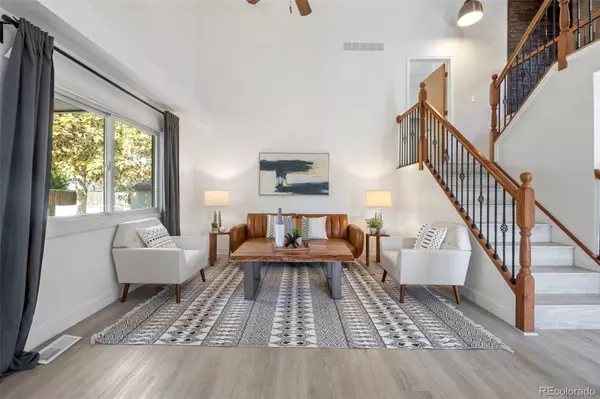$625,000
$620,000
0.8%For more information regarding the value of a property, please contact us for a free consultation.
3 Beds
3 Baths
2,400 SqFt
SOLD DATE : 05/13/2024
Key Details
Sold Price $625,000
Property Type Single Family Home
Sub Type Single Family Residence
Listing Status Sold
Purchase Type For Sale
Square Footage 2,400 sqft
Price per Sqft $260
Subdivision Holly Point
MLS Listing ID 1999623
Sold Date 05/13/24
Bedrooms 3
Full Baths 1
Half Baths 1
Three Quarter Bath 1
Condo Fees $300
HOA Fees $25/ann
HOA Y/N Yes
Originating Board recolorado
Year Built 1995
Annual Tax Amount $3,072
Tax Year 2022
Lot Size 7,840 Sqft
Acres 0.18
Property Description
**Amazing Opportunity: ASSUMABLE LOAN with 2.6% Interest Rate - Open to All!! Monthly Mortgage of Only $2940. Creative funding available for the down payment, verify with listing agent.**
Welcome to a rare gem in Thornton, a meticulously cared-for home that's FULLY REMODELED! This stunning property boasts a multitude of reasons to fall in love with it, including Jack and Jill bathrooms, soaring vaulted ceilings, spacious bedrooms, elegant wrought iron railings, tastefully remodeled bathrooms and kitchen, triple pane windows, newer roof, fresh exterior and interior paint, a generous 3-car garage, storage shed, exterior basketball court and abundant additional parking space beyond the backyard fence.
But that's not all! The backyard is a spacious haven where the previous owners nurtured cherished memories. This area is perfect for basketball games or watching the little ones zoom around on their bikes and scooters on the expansive concrete pad within the security of the fenced backyard. The backyard also has a covered porch with a fan and shades making it feel like a screened in porch.
Don't miss your chance to own this exceptional property - homes like this tend to fly off the market!
Location
State CO
County Adams
Rooms
Basement Finished
Interior
Interior Features Breakfast Nook, Eat-in Kitchen, High Ceilings, Jack & Jill Bathroom, Kitchen Island, Open Floorplan, Primary Suite, Smart Thermostat, Smoke Free, Vaulted Ceiling(s)
Heating Forced Air
Cooling Central Air
Flooring Laminate, Tile
Fireplace N
Appliance Cooktop, Dishwasher, Microwave, Oven, Range, Range Hood, Refrigerator
Exterior
Exterior Feature Private Yard
Garage Concrete, Exterior Access Door, Oversized, Storage
Garage Spaces 3.0
Roof Type Composition
Parking Type Concrete, Exterior Access Door, Oversized, Storage
Total Parking Spaces 7
Garage Yes
Building
Lot Description Irrigated, Landscaped, Level, Sprinklers In Front, Sprinklers In Rear
Story Two
Sewer Public Sewer
Water Public
Level or Stories Two
Structure Type Frame
Schools
Elementary Schools Cherry Drive
Middle Schools Shadow Ridge
High Schools Mountain Range
School District Adams 12 5 Star Schl
Others
Senior Community No
Ownership Individual
Acceptable Financing 1031 Exchange, Cash, Conventional, FHA, Qualified Assumption, VA Loan
Listing Terms 1031 Exchange, Cash, Conventional, FHA, Qualified Assumption, VA Loan
Special Listing Condition None
Pets Description Yes
Read Less Info
Want to know what your home might be worth? Contact us for a FREE valuation!

Our team is ready to help you sell your home for the highest possible price ASAP

© 2024 METROLIST, INC., DBA RECOLORADO® – All Rights Reserved
6455 S. Yosemite St., Suite 500 Greenwood Village, CO 80111 USA
Bought with RE/MAX Leaders

Making real estate fun, simple and stress-free!






