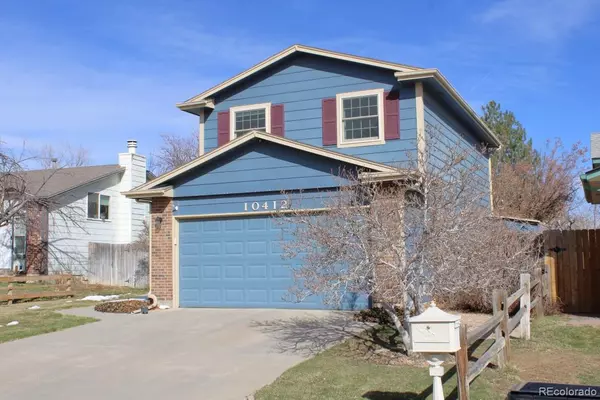$574,679
$580,000
0.9%For more information regarding the value of a property, please contact us for a free consultation.
3 Beds
3 Baths
1,325 SqFt
SOLD DATE : 05/13/2024
Key Details
Sold Price $574,679
Property Type Single Family Home
Sub Type Single Family Residence
Listing Status Sold
Purchase Type For Sale
Square Footage 1,325 sqft
Price per Sqft $433
Subdivision Walnut Grove
MLS Listing ID 5363235
Sold Date 05/13/24
Bedrooms 3
Full Baths 1
Half Baths 1
Three Quarter Bath 1
HOA Y/N No
Abv Grd Liv Area 1,305
Originating Board recolorado
Year Built 1978
Annual Tax Amount $2,346
Tax Year 2023
Lot Size 4,791 Sqft
Acres 0.11
Property Description
Very nice 2-story home with a full finished basement in the Walnut Creek Neighborhood. Great locations, all major systems and components upgraded in the last 10 years, including: Anderson windows on the upper level + upgraded vinyl windows and sliding door on the main level, 8" of added insulation in attic and garage ceiling, roof, furnace, central AC, water heater, flooring, paint, bathrooms, kitchen with granite countertops & stainless appliances. You're going to really appreciate the use of space and the care this home has received. On the main level you'll enjoy the spacious great room with wood laminate flooring, a nice-sized kitchen and dining area, great for cooks & entertaining. The solid wood cabinets have been painted white, countertops are granite, all the appliances are included. There is a very nice flex space with a wood burning fireplace that make a great home office or reading room + an updated half bath. Upstairs you have a spacious, private master suite with an updated 3/4 master bath + 2 ample secondary bedrooms & a full bath. The basement is finished with a nice recreation room, study or non-conforming 4th bedroom and a big laundry / utility room – washer and dryer are included. Radon system installed. The fully fenced back yard has a big flagstone patio, trees, gardens + a big storage shed on the side of the house. Great location on a quiet street with permitted homeowner parking. Close to Stanley Lake, parks, trails, schools, grocery stores, restaurants, and shopping. Easy access to public transportation & highway 36.
Location
State CO
County Jefferson
Zoning RES
Rooms
Basement Finished, Full
Interior
Interior Features Ceiling Fan(s), Granite Counters, High Speed Internet, Pantry, Primary Suite, Radon Mitigation System
Heating Forced Air, Natural Gas
Cooling Central Air
Flooring Carpet, Laminate, Tile, Vinyl
Fireplaces Number 1
Fireplaces Type Recreation Room, Wood Burning
Fireplace Y
Appliance Dishwasher, Disposal, Dryer, Gas Water Heater, Microwave, Oven, Range, Refrigerator, Washer
Exterior
Exterior Feature Garden, Private Yard
Garage Spaces 2.0
Fence Full
Utilities Available Cable Available, Electricity Connected, Natural Gas Connected, Phone Available
Roof Type Composition
Total Parking Spaces 2
Garage Yes
Building
Lot Description Irrigated, Landscaped, Level, Near Public Transit
Sewer Public Sewer
Water Public
Level or Stories Two
Structure Type Brick,Frame
Schools
Elementary Schools Lukas
Middle Schools Wayne Carle
High Schools Standley Lake
School District Jefferson County R-1
Others
Senior Community No
Ownership Individual
Acceptable Financing Cash, Conventional, FHA, VA Loan
Listing Terms Cash, Conventional, FHA, VA Loan
Special Listing Condition None
Read Less Info
Want to know what your home might be worth? Contact us for a FREE valuation!

Our team is ready to help you sell your home for the highest possible price ASAP

© 2024 METROLIST, INC., DBA RECOLORADO® – All Rights Reserved
6455 S. Yosemite St., Suite 500 Greenwood Village, CO 80111 USA
Bought with Real Broker LLC
Making real estate fun, simple and stress-free!






