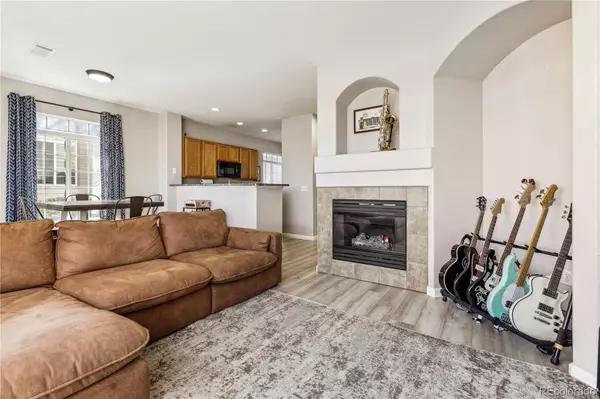$445,000
$445,000
For more information regarding the value of a property, please contact us for a free consultation.
3 Beds
3 Baths
1,475 SqFt
SOLD DATE : 05/10/2024
Key Details
Sold Price $445,000
Property Type Townhouse
Sub Type Townhouse
Listing Status Sold
Purchase Type For Sale
Square Footage 1,475 sqft
Price per Sqft $301
Subdivision Lot 80 Willow Trace Sub 6Th Flg Ex M/R'S
MLS Listing ID 9701118
Sold Date 05/10/24
Style Contemporary
Bedrooms 3
Full Baths 2
Half Baths 1
Condo Fees $245
HOA Fees $245/mo
HOA Y/N Yes
Originating Board recolorado
Year Built 2002
Annual Tax Amount $3,044
Tax Year 2022
Property Description
Great Opportunity to own 3 bed 3 bath, TWO car attached garage Town Home in Willow Trace development. These homes are always highly sought after and this home has been so well cared for. New LVP flooring throughout main floor, Updated 1/2 bath, Newer paint, eat in Kitchen plus dining area, cozy living room with gas fire place. Upstairs you have a large Owners Suite that has a private Owners full bath. Don't miss the walk-in closet in bedroom and the huge closet in the bathroom. Great windows for abundant light, vaulted ceiling make the room a great space. Two large secondary bedrooms and an updated full bath that has been updated with vanity, sink fixtures and light. Entire second floor has new paint and new carpet. Convenient main floor laundry room. Oversized two car Attached garage with garage entry to the unit. Home is located directly across from one of the private parks and overflow parking. Development will be getting roofs replaced in March/April and perimeter fencing is slated to be replaced this summer.
Home is located in the Cherry Creek School District! Don't miss this great chance.
Location
State CO
County Arapahoe
Interior
Interior Features Eat-in Kitchen
Heating Forced Air
Cooling Central Air
Flooring Laminate, Vinyl
Fireplaces Type Living Room
Fireplace N
Appliance Dishwasher, Disposal, Dryer, Gas Water Heater, Microwave, Oven, Range, Refrigerator, Washer
Laundry In Unit
Exterior
Exterior Feature Private Yard
Garage Spaces 2.0
Roof Type Composition
Total Parking Spaces 2
Garage Yes
Building
Story Two
Foundation Concrete Perimeter, Slab
Sewer Public Sewer
Water Public
Level or Stories Two
Structure Type Brick,Frame
Schools
Elementary Schools Aspen Crossing
Middle Schools Sky Vista
High Schools Eaglecrest
School District Cherry Creek 5
Others
Senior Community No
Ownership Individual
Acceptable Financing Cash, Conventional, FHA, VA Loan
Listing Terms Cash, Conventional, FHA, VA Loan
Special Listing Condition None
Pets Description Cats OK, Dogs OK
Read Less Info
Want to know what your home might be worth? Contact us for a FREE valuation!

Our team is ready to help you sell your home for the highest possible price ASAP

© 2024 METROLIST, INC., DBA RECOLORADO® – All Rights Reserved
6455 S. Yosemite St., Suite 500 Greenwood Village, CO 80111 USA
Bought with RE/MAX Alliance

Making real estate fun, simple and stress-free!






