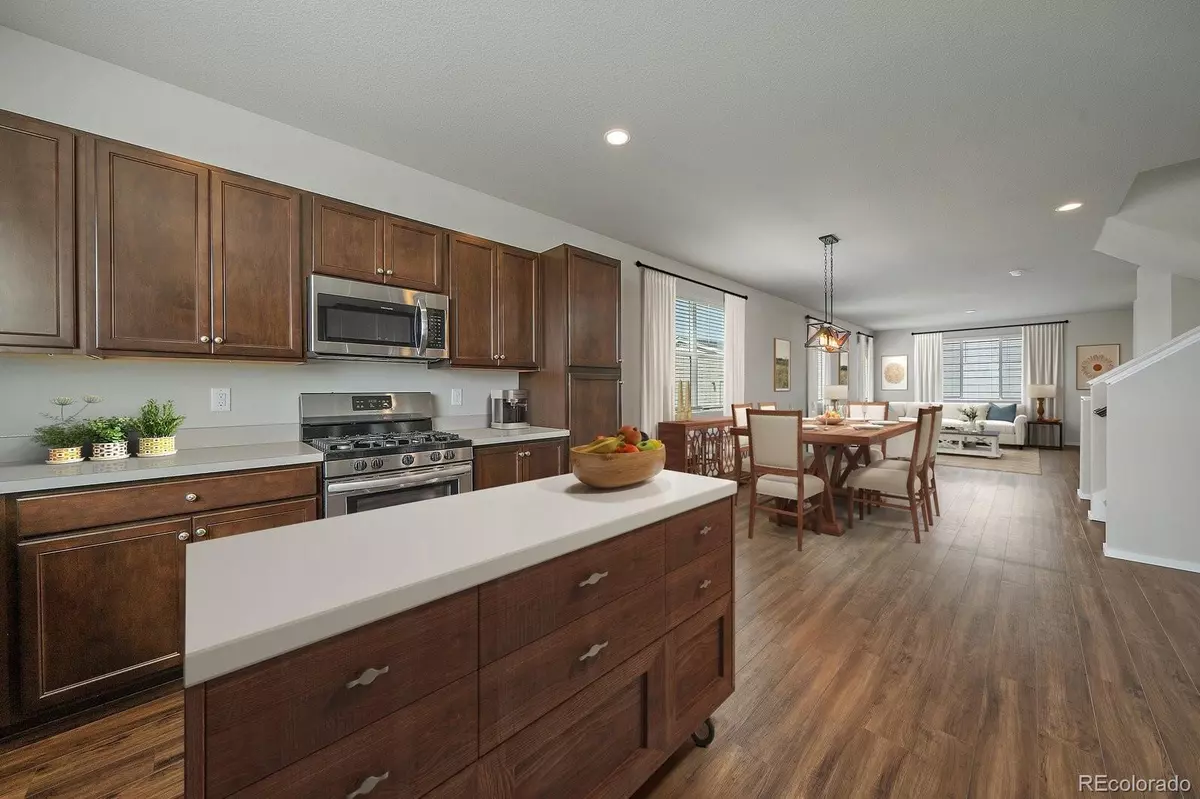$495,000
$500,000
1.0%For more information regarding the value of a property, please contact us for a free consultation.
3 Beds
3 Baths
2,095 SqFt
SOLD DATE : 05/10/2024
Key Details
Sold Price $495,000
Property Type Single Family Home
Sub Type Single Family Residence
Listing Status Sold
Purchase Type For Sale
Square Footage 2,095 sqft
Price per Sqft $236
Subdivision Brighton Crossing
MLS Listing ID 5319963
Sold Date 05/10/24
Bedrooms 3
Full Baths 2
Half Baths 1
Condo Fees $326
HOA Fees $108/qua
HOA Y/N Yes
Abv Grd Liv Area 2,095
Originating Board recolorado
Year Built 2019
Annual Tax Amount $5,112
Tax Year 2022
Lot Size 4,356 Sqft
Acres 0.1
Property Description
Welcome to your dream home in beautiful Brighton, Colorado! This stunning single-family residence, built in 2020 and meticulously maintained, offers the perfect blend of modern living and turnkey convenience.
Located in a vibrant community boasting amenities such as a fitness center, pools, parks, playgrounds, and community events this home provides an unparalleled lifestyle for you and your family.
Step inside and be greeted by an inviting living space adorned with tasteful finishes, neutral colors and ample natural light. The main level features a cozy living room, perfect for entertaining guests or relaxing with loved ones. The adjoining kitchen is delightfully, equipped with sleek countertops, stainless steel appliances, and plenty of cabinet space for all your culinary needs.
Adjacent to the kitchen, discover a dining area ideal for enjoying family meals or hosting dinner parties. The back door leads to the low maintenance backyard and spacious 2 car garage with alley access.
Upstairs, retreat to the privacy of three bedrooms and a loft area, providing versatile space for a home office, playroom, or media center. The master suite is a sanctuary unto itself, boasting a luxurious ensuite bathroom and ample closet space for all your storage needs. Upstairs laundry includes washer and dryer.
With a 2-car garage providing secure parking and additional storage, this home offers both convenience and functionality. Plus, with its prime location in Brighton, you'll enjoy easy access to shopping, dining, entertainment, and outdoor recreation opportunities.
Don't miss out on the opportunity to make this your forever home. Schedule a showing today and experience the best of Colorado living in this nearly new, low maintenance masterpiece!
Location
State CO
County Adams
Rooms
Basement Bath/Stubbed, Unfinished
Interior
Interior Features Open Floorplan, Smoke Free, Solid Surface Counters
Heating Forced Air
Cooling Central Air
Flooring Carpet, Vinyl
Fireplace N
Appliance Dishwasher, Disposal, Dryer, Microwave, Oven, Range, Refrigerator, Washer
Exterior
Exterior Feature Private Yard
Garage Spaces 2.0
Roof Type Composition
Total Parking Spaces 2
Garage No
Building
Foundation Slab
Sewer Public Sewer
Water Public
Level or Stories Two
Structure Type Frame
Schools
Elementary Schools Mary E Pennock
Middle Schools Overland Trail
High Schools Brighton
School District School District 27-J
Others
Senior Community No
Ownership Individual
Acceptable Financing 1031 Exchange, Cash, Conventional, FHA, VA Loan
Listing Terms 1031 Exchange, Cash, Conventional, FHA, VA Loan
Special Listing Condition None
Read Less Info
Want to know what your home might be worth? Contact us for a FREE valuation!

Our team is ready to help you sell your home for the highest possible price ASAP

© 2024 METROLIST, INC., DBA RECOLORADO® – All Rights Reserved
6455 S. Yosemite St., Suite 500 Greenwood Village, CO 80111 USA
Bought with Keller Williams Realty Downtown LLC

Making real estate fun, simple and stress-free!






