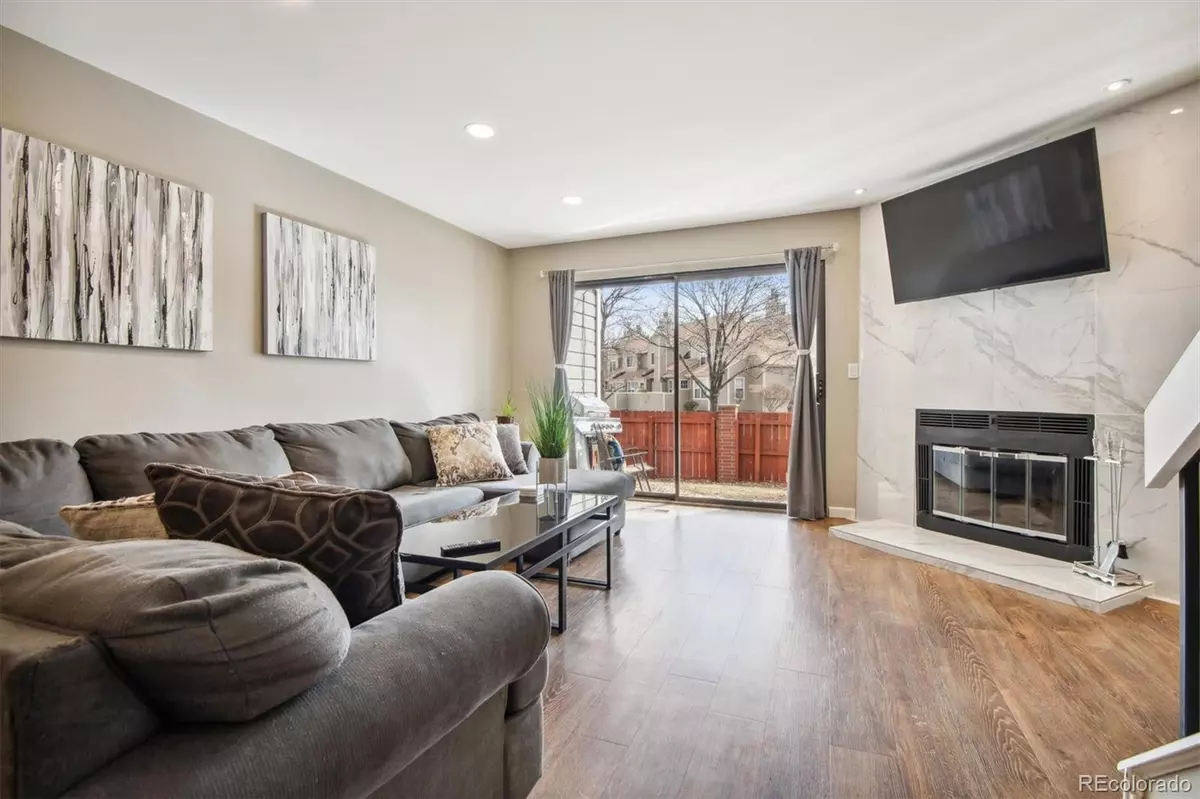$400,000
$400,000
For more information regarding the value of a property, please contact us for a free consultation.
2 Beds
2 Baths
1,900 SqFt
SOLD DATE : 05/10/2024
Key Details
Sold Price $400,000
Property Type Condo
Sub Type Condominium
Listing Status Sold
Purchase Type For Sale
Square Footage 1,900 sqft
Price per Sqft $210
Subdivision Windsong Condos
MLS Listing ID 8998600
Sold Date 05/10/24
Style Contemporary
Bedrooms 2
Full Baths 1
Half Baths 1
Condo Fees $375
HOA Fees $375/mo
HOA Y/N Yes
Originating Board recolorado
Year Built 1985
Annual Tax Amount $1,744
Tax Year 2022
Lot Size 1,306 Sqft
Acres 0.03
Property Description
**Call me about NO PMI* Exuding modern charm & comfort, this 2 bed, 2 bath townhome will “wow” you! After parking in your 1 car attached garage, step inside to discover a spacious and inviting living space where you can create lasting memories with family and friends. The entry foyer greets you with Karndean Premium LVP flooring throughout the main floor with updated baseboards. The newly designed wood burning fireplace “surround” is the focal point with Marble patterned tile & set’s the tone for this modern Townhome. New modern lighting that includes multiple LED cans throughout offers “Smart features”. The kitchen opens onto the dining area & boasts stainless appliances that includes the refrigerator. Whether you're hosting an intimate dinner or a lively gathering, this space is sure to impress. The dining and living area with it’s wrought iron stairway opens out to the patio and greenbelt area with no rear neighbors! Some of the updates include, Fresh Paint and a 3 year old Furnace and A/C, new Electrical Panel and additional Lighting throughout, new Sinks, Faucets and Smart Mirrors. Two spacious bedrooms upstairs with ceiling fans share a full bathroom with Modern “Smart” mirror and new double sinks. Plenty of storage in the walk-in closet as well. The Washer and Dryer are conveniently located right where you need them on the 2nd level-and are included! The fully finished basement features 572 square feet of living area that allows plenty of space for teens & entertaining plus handy storage. This community offers trash, sewer, pool, tennis, clubhouse, snow removal, and more. Aside from its remarkable interior, this townhouse is ideally located for your convenience. Enjoy easy access to I-25, making your commute to the Denver Tech Center a breeze. Enjoy Cherry Creek North & Lowry neighborhoods offering a plethora of shopping, dining, and entertainment options & the Cherry Creek & Highline Canal Trail system beckons you. Call me about FHA loan options!
Location
State CO
County Arapahoe
Rooms
Basement Bath/Stubbed, Finished
Interior
Interior Features Built-in Features, Ceiling Fan(s), Entrance Foyer, Jack & Jill Bathroom, Kitchen Island, Open Floorplan, Pantry, Smart Lights, Smoke Free, Walk-In Closet(s)
Heating Forced Air
Cooling Air Conditioning-Room, Central Air
Flooring Carpet, Vinyl
Fireplaces Number 1
Fireplaces Type Great Room, Wood Burning
Fireplace Y
Appliance Dishwasher, Disposal, Dryer, Gas Water Heater, Range, Range Hood, Refrigerator, Self Cleaning Oven, Sump Pump, Washer
Laundry In Unit
Exterior
Exterior Feature Dog Run
Garage Concrete
Garage Spaces 1.0
Fence None
Pool Outdoor Pool
Utilities Available Cable Available, Natural Gas Available
Roof Type Composition
Parking Type Concrete
Total Parking Spaces 2
Garage Yes
Building
Lot Description Greenbelt
Story Two
Foundation Concrete Perimeter, Slab
Sewer Community Sewer
Water Public
Level or Stories Two
Structure Type Frame
Schools
Elementary Schools Eastridge
Middle Schools Prairie
High Schools Overland
School District Cherry Creek 5
Others
Senior Community No
Ownership Individual
Acceptable Financing Cash, Conventional, FHA
Listing Terms Cash, Conventional, FHA
Special Listing Condition None
Pets Description Cats OK, Dogs OK
Read Less Info
Want to know what your home might be worth? Contact us for a FREE valuation!

Our team is ready to help you sell your home for the highest possible price ASAP

© 2024 METROLIST, INC., DBA RECOLORADO® – All Rights Reserved
6455 S. Yosemite St., Suite 500 Greenwood Village, CO 80111 USA
Bought with LIV Sotheby's International Realty

Making real estate fun, simple and stress-free!






