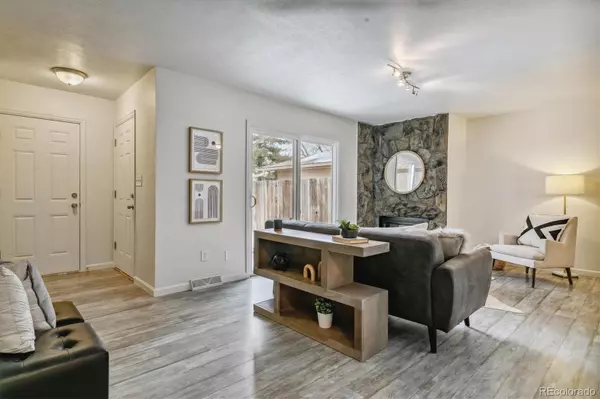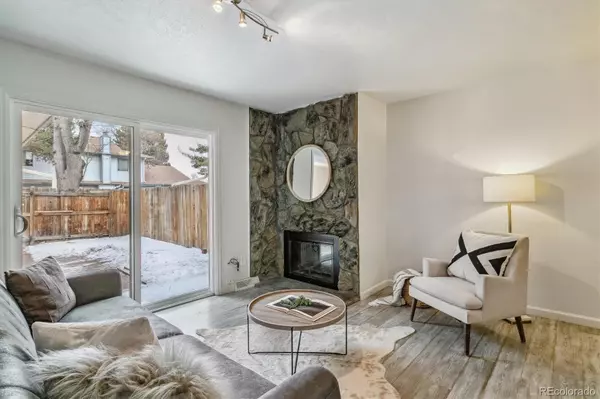$340,000
$340,000
For more information regarding the value of a property, please contact us for a free consultation.
2 Beds
3 Baths
1,793 SqFt
SOLD DATE : 05/10/2024
Key Details
Sold Price $340,000
Property Type Condo
Sub Type Condominium
Listing Status Sold
Purchase Type For Sale
Square Footage 1,793 sqft
Price per Sqft $189
Subdivision Nevin Village
MLS Listing ID 4010211
Sold Date 05/10/24
Bedrooms 2
Full Baths 1
Half Baths 1
Three Quarter Bath 1
Condo Fees $400
HOA Fees $400/mo
HOA Y/N Yes
Originating Board recolorado
Year Built 1972
Annual Tax Amount $1,770
Tax Year 2022
Property Description
Please reach out to Charlene Montoya with Keystone Mortgage as she is the preferred lender for this property due to the HOA insurance. Her number is 720-232-4453. Please contact listing agent for further details. Perfect starter home or investment opportunity! This updated 2 bed, 2.5 bath condo is located in the convenient Nevin Village Green Subdivision! From the moment you walk in, you will love the gorgeous laminate flooring, open floorplan, and abundance of natural light inviting you further into the home. The spacious living room offers an amazing place for entertaining and features a beautiful accent wall, cozy wood-burning fireplace, and access to the back patio for indoor/outdoor living. The well-appointed kitchen comes complete with granite countertops, under-cabinet lighting, ample storage space, and an eat-in dining room fit for a large table. Finishing the main level is the laundry area with storage shelves, powder room, and access to the 1-car attached garage. The upper level boasts brand-new carpet, a tranquil primary bedroom with large closet and abundance of natural light, great-sized secondary bedroom, and a full bath with dual vanities. Saving the best for last, the expansive basement offers an incredible space to fit any owner's needs and also includes a non-conforming bedroom and 3/4 bath. Additional deeded parking space, New carpet, fresh paint, newer windows & A/C. The prime location puts you next door to the Village Green Park, community pool, recreational facilities, Colorado Light Rail, restaurants, shopping, and much more! Don't miss out on the Aurora Gem, set up your showing today!
Location
State CO
County Arapahoe
Rooms
Basement Finished
Interior
Interior Features Granite Counters, Open Floorplan
Heating Forced Air
Cooling Central Air
Flooring Carpet, Laminate
Fireplaces Number 1
Fireplaces Type Living Room, Wood Burning
Fireplace Y
Appliance Dishwasher, Disposal, Microwave, Oven, Refrigerator
Exterior
Garage Spaces 1.0
Fence Full
Utilities Available Cable Available, Electricity Connected, Natural Gas Connected
Roof Type Composition
Total Parking Spaces 2
Garage Yes
Building
Story Two
Sewer Public Sewer
Water Public
Level or Stories Two
Structure Type Wood Siding
Schools
Elementary Schools Jewell
Middle Schools Aurora Hills
High Schools Gateway
School District Adams-Arapahoe 28J
Others
Senior Community No
Ownership Agent Owner
Acceptable Financing Cash, Conventional, VA Loan
Listing Terms Cash, Conventional, VA Loan
Special Listing Condition None
Read Less Info
Want to know what your home might be worth? Contact us for a FREE valuation!

Our team is ready to help you sell your home for the highest possible price ASAP

© 2024 METROLIST, INC., DBA RECOLORADO® – All Rights Reserved
6455 S. Yosemite St., Suite 500 Greenwood Village, CO 80111 USA
Bought with Kentwood Real Estate Cherry Creek

Making real estate fun, simple and stress-free!






