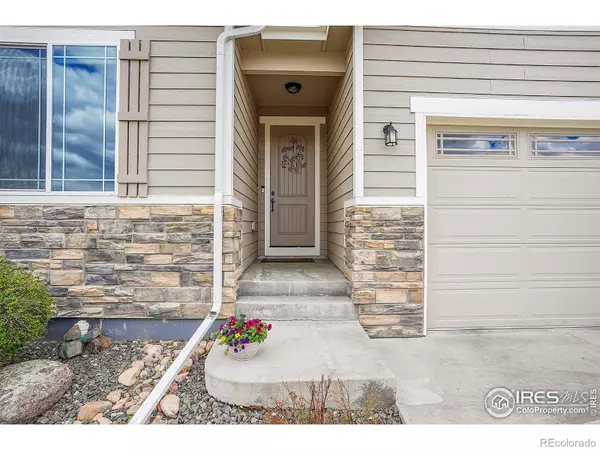$640,000
$640,000
For more information regarding the value of a property, please contact us for a free consultation.
5 Beds
3 Baths
3,166 SqFt
SOLD DATE : 05/09/2024
Key Details
Sold Price $640,000
Property Type Single Family Home
Sub Type Single Family Residence
Listing Status Sold
Purchase Type For Sale
Square Footage 3,166 sqft
Price per Sqft $202
Subdivision Gateway Park
MLS Listing ID IR1007422
Sold Date 05/09/24
Style Contemporary
Bedrooms 5
Full Baths 2
Three Quarter Bath 1
Condo Fees $255
HOA Fees $85/qua
HOA Y/N Yes
Originating Board recolorado
Year Built 2015
Annual Tax Amount $3,288
Tax Year 2023
Lot Size 6,969 Sqft
Acres 0.16
Property Description
Fantastic Gateway Park ranch home with room for everyone offers 5 beds and 3 baths. You'll enjoy loads of light in the open concept living area with south-facing windows. The kitchen offers wood floors, center island, granite counters, gas cooking, walk-in pantry, and home organization station, and adjoins the dining area and main living room, perfect for entertaining or easy everyday living. Step out onto your deck and patio to enjoy the outdoors with peek-a-boo mountain views. Primary suite just off the living room includes a five-piece en suite with walk-in closet. Two additional bedrooms are separated from the primary and share a full bath. Enjoy main floor laundry with laundry sink and handy drop zone as you enter from the garage. The well-thought-out basement expands your living space with 2 additional roomy bedrooms and a 3/4 shared bath. The huge rec/family room area, including wet bar and refrigerator, is ideal for game night or enjoying a movie. Plus a bonus craft/office area with barn doors provides additional flex space. The 3-car garage has ample storage with included safe racks, utility sink, and room for all your toys. Walk to the neighborhood park, charming downtown Berthoud, the nearby Berthoud Rec Center or ride to the new bike park. Enjoy close proximity to Carter Lake and TPC golf course. Non-potable water for irrigation included in HOA fees. Don't miss this opportunity to be part of a great neighborhood in quaint Berthoud, CO!
Location
State CO
County Larimer
Zoning SFR
Rooms
Basement Full, Sump Pump
Main Level Bedrooms 3
Interior
Interior Features Eat-in Kitchen, Five Piece Bath, Kitchen Island, Open Floorplan, Pantry, Radon Mitigation System, Smart Thermostat, Walk-In Closet(s), Wet Bar
Heating Forced Air
Cooling Ceiling Fan(s), Central Air
Flooring Vinyl, Wood
Equipment Satellite Dish
Fireplace Y
Appliance Bar Fridge, Dishwasher, Disposal, Dryer, Microwave, Oven, Refrigerator, Washer
Laundry In Unit
Exterior
Garage Spaces 3.0
Fence Fenced
Utilities Available Cable Available, Electricity Available, Internet Access (Wired), Natural Gas Available
View Mountain(s)
Roof Type Composition
Total Parking Spaces 3
Garage Yes
Building
Lot Description Level, Sprinklers In Front
Story One
Foundation Slab
Sewer Public Sewer
Water Public
Level or Stories One
Structure Type Stone,Wood Frame,Wood Siding
Schools
Elementary Schools Berthoud
Middle Schools Turner
High Schools Berthoud
School District Thompson R2-J
Others
Ownership Individual
Acceptable Financing Cash, Conventional, FHA, VA Loan
Listing Terms Cash, Conventional, FHA, VA Loan
Read Less Info
Want to know what your home might be worth? Contact us for a FREE valuation!

Our team is ready to help you sell your home for the highest possible price ASAP

© 2024 METROLIST, INC., DBA RECOLORADO® – All Rights Reserved
6455 S. Yosemite St., Suite 500 Greenwood Village, CO 80111 USA
Bought with C3 Real Estate Solutions, LLC

Making real estate fun, simple and stress-free!






