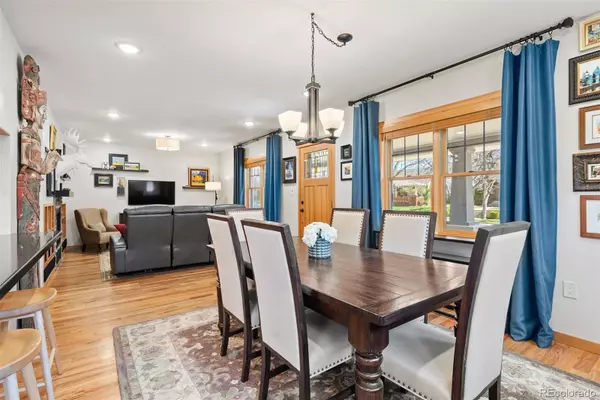$1,300,000
$1,250,000
4.0%For more information regarding the value of a property, please contact us for a free consultation.
3 Beds
2 Baths
1,847 SqFt
SOLD DATE : 05/09/2024
Key Details
Sold Price $1,300,000
Property Type Single Family Home
Sub Type Single Family Residence
Listing Status Sold
Purchase Type For Sale
Square Footage 1,847 sqft
Price per Sqft $703
Subdivision East Washington Park
MLS Listing ID 4925128
Sold Date 05/09/24
Style Bungalow
Bedrooms 3
Full Baths 1
Three Quarter Bath 1
HOA Y/N No
Originating Board recolorado
Year Built 1925
Annual Tax Amount $5,989
Tax Year 2023
Lot Size 5,227 Sqft
Acres 0.12
Property Description
Discover the epitome of cozy living in this charming craftsman-style bungalow nestled in the highly sought-after East Wash Park neighborhood. Just a leisurely stroll, a mere 4 blocks away in any direction, leads you to the verdant expanses of the park, the boutiques and restaurants of South Gaylord, and the irresistible treats at Bonnie Brae Ice Cream. Impeccably cared for and thoughtfully upgraded, this home boasts a host of recent improvements, including a new furnace and A/C system, a tankless water heater, whole-house water filter, new light fixtures throughout and new spray foam insulation topped with blown-in insulation for unparalleled energy efficiency. Upon entry you'll find a welcoming living room adorned with a cozy gas fireplace, creating the perfect ambiance for relaxation and gatherings. The seamless flow leads you to the elegant dining area, complete with a pass-through to the updated kitchen, featuring new appliances, fixtures, and a 5-burner gas range for culinary enthusiasts. The main floor offers a serene primary suite, currently utilized as an office, featuring French doors opening to the back deck, a walk-in closet, and an en-suite full bath with hallway access for added convenience. On the lower level you'll find a secondary primary suite boasting an en-suite 3/4 bath, accompanied by a versatile third bedroom, currently transformed into a spacious custom closet. Additionally, the basement hosts a sizable laundry room with ample counter space and storage, perfect for managing household chores with ease and a separate utility room with space for all of your gear. Escape to the beautifully landscaped backyard oasis, where a built-in pergola provides shade on sunny days, complemented by a stone patio area ideal for outdoor entertaining. A contemporary storage shed with electricity offers versatility, whether as a workshop or a haven for the avid gardener. Living here, you'll immediately understand the allure of this charming neighborhood.
Location
State CO
County Denver
Zoning U-SU-C
Rooms
Basement Finished, Full, Interior Entry, Partial
Main Level Bedrooms 1
Interior
Interior Features Built-in Features, Kitchen Island, Open Floorplan, Primary Suite, Radon Mitigation System, Smart Thermostat, Solid Surface Counters, Utility Sink, Walk-In Closet(s), Wired for Data
Heating Forced Air
Cooling Central Air
Flooring Carpet, Tile, Wood
Fireplaces Number 1
Fireplaces Type Gas Log, Living Room
Fireplace Y
Appliance Dishwasher, Disposal, Microwave, Range, Refrigerator, Tankless Water Heater, Water Purifier
Laundry In Unit
Exterior
Exterior Feature Lighting, Private Yard, Rain Gutters, Smart Irrigation
Garage Spaces 2.0
Fence Full
Utilities Available Cable Available, Electricity Available, Electricity Connected, Internet Access (Wired), Natural Gas Available, Natural Gas Connected
Roof Type Composition
Total Parking Spaces 2
Garage No
Building
Lot Description Landscaped, Level, Sprinklers In Front, Sprinklers In Rear
Story One
Foundation Slab
Sewer Public Sewer
Water Public
Level or Stories One
Structure Type Brick
Schools
Elementary Schools Steele
Middle Schools Merrill
High Schools South
School District Denver 1
Others
Senior Community No
Ownership Individual
Acceptable Financing 1031 Exchange, Cash, Conventional, Jumbo
Listing Terms 1031 Exchange, Cash, Conventional, Jumbo
Special Listing Condition None
Read Less Info
Want to know what your home might be worth? Contact us for a FREE valuation!

Our team is ready to help you sell your home for the highest possible price ASAP

© 2024 METROLIST, INC., DBA RECOLORADO® – All Rights Reserved
6455 S. Yosemite St., Suite 500 Greenwood Village, CO 80111 USA
Bought with LIV Sotheby's International Realty

Making real estate fun, simple and stress-free!






