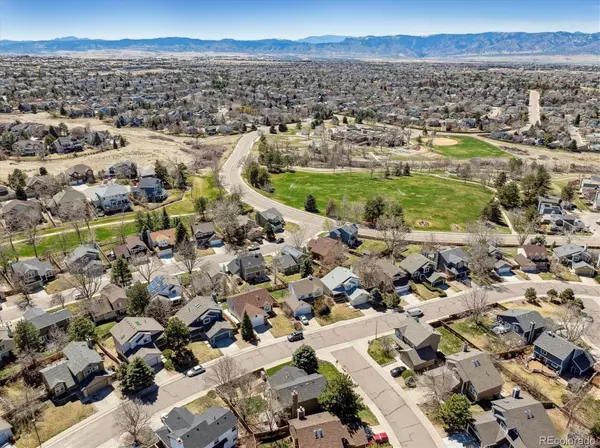$715,000
$650,000
10.0%For more information regarding the value of a property, please contact us for a free consultation.
3 Beds
3 Baths
1,896 SqFt
SOLD DATE : 05/07/2024
Key Details
Sold Price $715,000
Property Type Single Family Home
Sub Type Single Family Residence
Listing Status Sold
Purchase Type For Sale
Square Footage 1,896 sqft
Price per Sqft $377
Subdivision Highlands Ranch
MLS Listing ID 8490357
Sold Date 05/07/24
Style Contemporary
Bedrooms 3
Full Baths 1
Half Baths 1
Three Quarter Bath 1
Condo Fees $168
HOA Fees $56/qua
HOA Y/N Yes
Originating Board recolorado
Year Built 1987
Annual Tax Amount $3,334
Tax Year 2023
Lot Size 5,662 Sqft
Acres 0.13
Property Description
This beautifully remodeled open concept home with designer finishes is perfect for any buyer! Located in desirable Highlands Ranch, this home offers the ideal combination of luxury, comfort, and convenience with upgrades not commonly found in this price range. Offering 3 bedrooms upstairs, 2.5 bathrooms, a finished basement flex space and outdoor living spaces, this home has everything you need. As you step inside, you will be greeted with hardwood flooring throughout, adding warmth and elegance to every room. The kitchen is truly a home chef's dream, recently updated and remodeled with granite, abundant cabinets and upscale Kitchen Aid appliances including a 36” induction cooktop and convection microwave wall oven combo. Imagine hosting friends and family in this entertainer's paradise, where you can whip up delicious meals while still being a part of the conversation. Every bathroom in this home has been thoughtfully remodeled/updated with designer-inspired finishes, elevating the look and feel of the entire house.
Designed for both comfort and style, this home also features a charming walkout family room where you can relax and unwind by the upgraded, cozy gas fireplace. Plus, the professional landscaping and extended patio spaces provide the ideal setting for outdoor gatherings and barbecues. Raised organic garden beds will inspire your farm to table cooking! This location features a beautiful mountain view that you can enjoy from the comfort of your own home. Enjoy the convenience of being just steps away from all the amenities you need. Walk to Bear Canyon Elementary, parks, miles of open space trails while being a short distance from the Town Center with its shopping and dining options, as well as the Northridge Recreation Center. Complete with Vivint smart home security system, 9594 Devonshire Place is the perfect home for any buyer looking for a mix of luxury, comfort, and convenience. Don't miss out on the opportunity to make this home yours!
Location
State CO
County Douglas
Zoning PDU
Rooms
Basement Bath/Stubbed, Crawl Space, Finished, Partial
Interior
Interior Features Eat-in Kitchen, Granite Counters, High Speed Internet, Kitchen Island, Pantry, Primary Suite, Radon Mitigation System, Smoke Free, Vaulted Ceiling(s)
Heating Forced Air
Cooling Attic Fan, Central Air
Flooring Wood
Fireplaces Number 1
Fireplaces Type Family Room, Gas
Equipment Satellite Dish
Fireplace Y
Appliance Convection Oven, Cooktop, Dishwasher, Down Draft, Dryer, Gas Water Heater, Humidifier, Microwave, Oven, Refrigerator, Self Cleaning Oven, Washer
Laundry In Unit
Exterior
Exterior Feature Garden, Gas Valve, Lighting, Smart Irrigation, Water Feature
Garage Concrete
Garage Spaces 2.0
Fence Full
Utilities Available Cable Available, Electricity Connected, Internet Access (Wired), Natural Gas Connected, Phone Available
View Mountain(s)
Roof Type Composition
Parking Type Concrete
Total Parking Spaces 2
Garage Yes
Building
Lot Description Corner Lot, Irrigated, Landscaped, Near Public Transit, Sprinklers In Front, Sprinklers In Rear
Story Multi/Split
Foundation Concrete Perimeter, Slab
Sewer Public Sewer
Water Public
Level or Stories Multi/Split
Structure Type Frame,Wood Siding
Schools
Elementary Schools Bear Canyon
Middle Schools Mountain Ridge
High Schools Mountain Vista
School District Douglas Re-1
Others
Senior Community No
Ownership Agent Owner
Acceptable Financing Cash, Conventional, FHA, VA Loan
Listing Terms Cash, Conventional, FHA, VA Loan
Special Listing Condition None
Pets Description Yes
Read Less Info
Want to know what your home might be worth? Contact us for a FREE valuation!

Our team is ready to help you sell your home for the highest possible price ASAP

© 2024 METROLIST, INC., DBA RECOLORADO® – All Rights Reserved
6455 S. Yosemite St., Suite 500 Greenwood Village, CO 80111 USA
Bought with eXp Realty, LLC

Making real estate fun, simple and stress-free!






