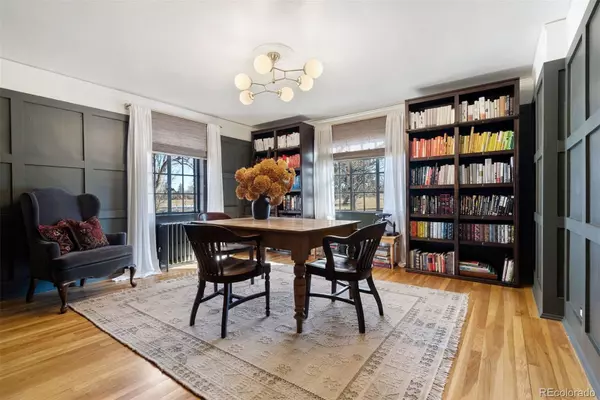$2,550,000
$2,695,000
5.4%For more information regarding the value of a property, please contact us for a free consultation.
5 Beds
4 Baths
3,603 SqFt
SOLD DATE : 05/07/2024
Key Details
Sold Price $2,550,000
Property Type Single Family Home
Sub Type Single Family Residence
Listing Status Sold
Purchase Type For Sale
Square Footage 3,603 sqft
Price per Sqft $707
Subdivision Hilltop
MLS Listing ID 9642660
Sold Date 05/07/24
Style Tudor
Bedrooms 5
Full Baths 2
Half Baths 1
Three Quarter Bath 1
HOA Y/N No
Originating Board recolorado
Year Built 1930
Annual Tax Amount $10,548
Tax Year 2022
Lot Size 7,405 Sqft
Acres 0.17
Property Description
Stunning on the inside, this home is a See it to Believe it! Discover pride of ownership at this prestigious Hilltop address, perfectly positioned on Cranmer Park, and brimming with updates that blend magically with charming characteristics of a storybook Tudor. Flooded with natural light, the thoughtful floor plan promotes effortless entertaining and daily living. A foyer creates the first impression into the living room set with a wood burning fireplace and matching alcoves. The heart of the home—an exquisitely remodeled chef's kitchen presents a La Cornue induction range, expansive serving island and adjacent dining area—perfect for modern culinary enthusiasts. The family room boasts 12ft ceilings, heated floors, a gas fireplace and French doors seamlessly integrating indoor/outdoor living spaces. Completing the 1st floor—a cozy den with new hardwood floors and access to an English garden. Up a few stairs, a classically designed bath and 2 generously sized rooms that could serve as guest rooms or home offices. Three bedrooms on the 2nd floor include a primary bedroom suite that dazzles with a separate dressing room and luxuriously remodeled bathroom. Two secondary bedrooms with ample closet space and views of the park share a complete marble bathroom. Discover storage opportunities, a laundry room, and a bonus room, currently in use as a home theater, in the partially finished basement. The attached garage offers room for 2 cars plus storage—and for the 3rd car, a convenient adjacent outdoor space. A Dutch door opens to the outdoor entertainment area canopied by a grapevine covered trellis, an amazing brick fireplace and hearth, and a built-in grill. The xeriscape backyard incorporates an eco-friendly drip garden, while the front yard includes a smart sprinkler system. New lighting throughout, Forbes and Lomax brass switches, a new fence, and so much more enhance this property's appeal. Incredible location close to the best park, schools, & Cherry Creek shopping.
Location
State CO
County Denver
Zoning E-SU-D
Rooms
Basement Daylight, Interior Entry, Partial
Interior
Interior Features Built-in Features, Butcher Counters, Ceiling Fan(s), Eat-in Kitchen, Entrance Foyer, Five Piece Bath, Granite Counters, High Ceilings, Kitchen Island, Marble Counters, Primary Suite, Radon Mitigation System, Smoke Free, Solid Surface Counters, Stone Counters, Walk-In Closet(s)
Heating Forced Air, Radiant Floor, Steam
Cooling Attic Fan, Central Air
Flooring Concrete, Stone, Tile, Wood
Fireplaces Number 3
Fireplaces Type Family Room, Gas, Living Room, Outside, Wood Burning
Fireplace Y
Appliance Dishwasher, Disposal, Dryer, Gas Water Heater, Microwave, Oven, Range, Range Hood, Refrigerator, Sump Pump, Washer, Water Purifier, Wine Cooler
Exterior
Exterior Feature Garden, Gas Grill, Lighting, Private Yard, Smart Irrigation, Water Feature
Garage Concrete, Insulated Garage, Lighted
Garage Spaces 2.0
Fence Partial
Utilities Available Cable Available, Electricity Available, Electricity Connected
Roof Type Composition
Parking Type Concrete, Insulated Garage, Lighted
Total Parking Spaces 3
Garage Yes
Building
Lot Description Landscaped, Level, Many Trees, Near Public Transit, Open Space, Sprinklers In Front
Story Multi/Split
Sewer Public Sewer
Water Public
Level or Stories Multi/Split
Structure Type Brick,Concrete,Frame,Stone,Stucco
Schools
Elementary Schools Steck
Middle Schools Hill
High Schools George Washington
School District Denver 1
Others
Senior Community No
Ownership Individual
Acceptable Financing Cash, Conventional, Jumbo
Listing Terms Cash, Conventional, Jumbo
Special Listing Condition None
Read Less Info
Want to know what your home might be worth? Contact us for a FREE valuation!

Our team is ready to help you sell your home for the highest possible price ASAP

© 2024 METROLIST, INC., DBA RECOLORADO® – All Rights Reserved
6455 S. Yosemite St., Suite 500 Greenwood Village, CO 80111 USA
Bought with Milehimodern

Making real estate fun, simple and stress-free!






