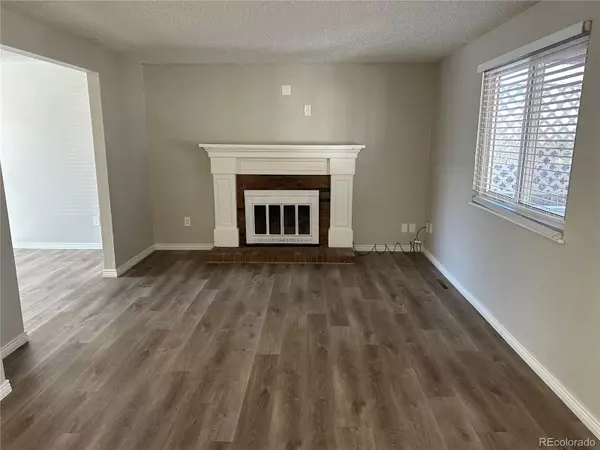$563,000
$569,900
1.2%For more information regarding the value of a property, please contact us for a free consultation.
3 Beds
4 Baths
2,520 SqFt
SOLD DATE : 05/03/2024
Key Details
Sold Price $563,000
Property Type Single Family Home
Sub Type Single Family Residence
Listing Status Sold
Purchase Type For Sale
Square Footage 2,520 sqft
Price per Sqft $223
Subdivision Smoky Hill
MLS Listing ID 7040038
Sold Date 05/03/24
Style Traditional
Bedrooms 3
Full Baths 1
Half Baths 2
Three Quarter Bath 1
Condo Fees $67
HOA Fees $5/ann
HOA Y/N Yes
Originating Board recolorado
Year Built 1980
Annual Tax Amount $3,119
Tax Year 2022
Lot Size 6,969 Sqft
Acres 0.16
Property Description
Fantastic top to bottom remodel in Smoky Hill! The kitchen, bathrooms, bedrooms and even the basement have been remodeled. This home is move-in ready! As you enter the home, the main floor has a formal living room which easily flows into the family room which then opens up to the large remodeled kitchen with a large extended island perfect for entertaining. The main floor even has a nice private office set off the entryway. The upstairs offers a large primary bedroom with a walk in closet and a remodeled primary bathroom with a fantastic tiled shower with two shower heads and beautiful glass door. If the remodeled main floor and 2nd floor aren't enough, you'll love the remodeled basement with a half bath, laundry room and family room just waiting to be used as a theater room, play room, game room or just a nice little below grade get away. Buyers are responsible for verifying all measurements and information.
Location
State CO
County Arapahoe
Rooms
Basement Finished, Full
Interior
Interior Features Ceiling Fan(s), Kitchen Island, Primary Suite, Radon Mitigation System, Solid Surface Counters
Heating Forced Air
Cooling Central Air
Flooring Carpet
Fireplaces Number 1
Fireplaces Type Family Room
Fireplace Y
Appliance Dishwasher, Gas Water Heater, Microwave, Range, Refrigerator
Exterior
Garage Concrete, Exterior Access Door
Garage Spaces 2.0
Fence Full
Roof Type Architecural Shingle
Parking Type Concrete, Exterior Access Door
Total Parking Spaces 2
Garage Yes
Building
Lot Description Landscaped, Sloped
Story Two
Foundation Concrete Perimeter
Sewer Public Sewer
Water Public
Level or Stories Two
Structure Type Brick,Frame
Schools
Elementary Schools Trails West
Middle Schools Falcon Creek
High Schools Grandview
School District Cherry Creek 5
Others
Senior Community No
Ownership Corporation/Trust
Acceptable Financing Cash, Conventional, FHA
Listing Terms Cash, Conventional, FHA
Special Listing Condition None
Read Less Info
Want to know what your home might be worth? Contact us for a FREE valuation!

Our team is ready to help you sell your home for the highest possible price ASAP

© 2024 METROLIST, INC., DBA RECOLORADO® – All Rights Reserved
6455 S. Yosemite St., Suite 500 Greenwood Village, CO 80111 USA
Bought with Madison & Company Properties

Making real estate fun, simple and stress-free!






