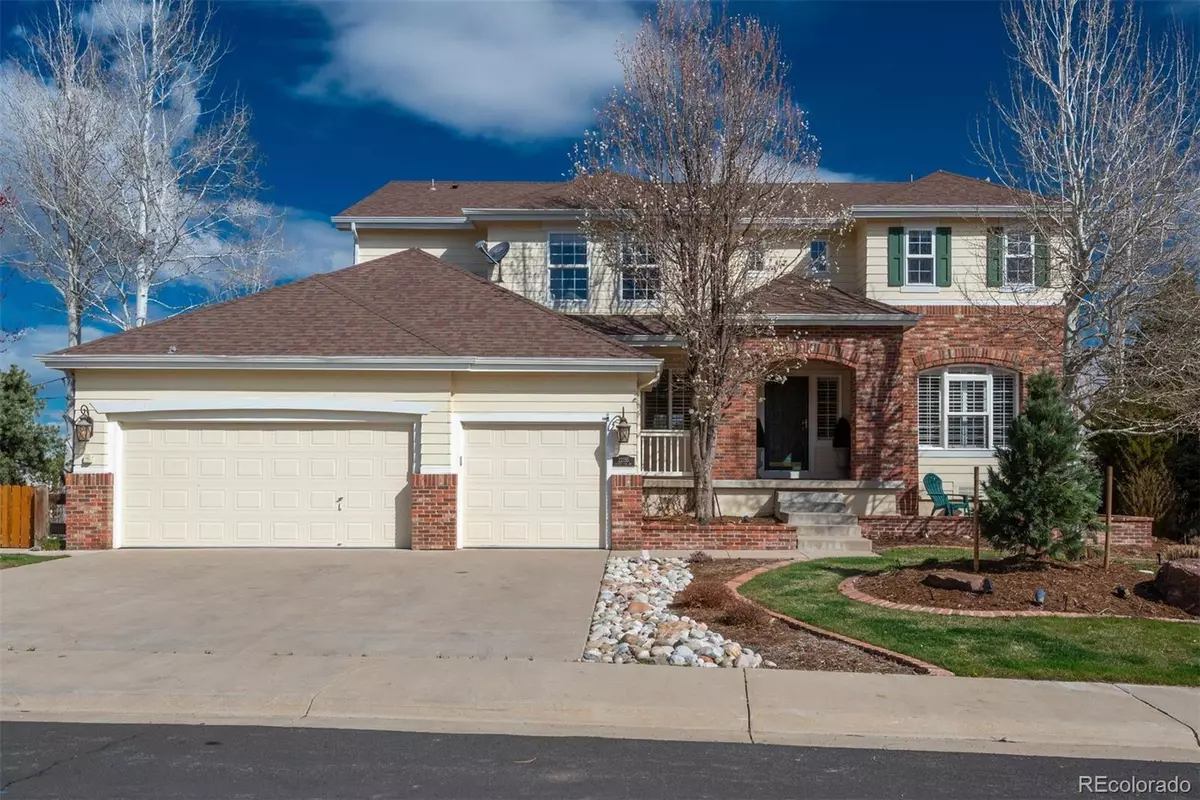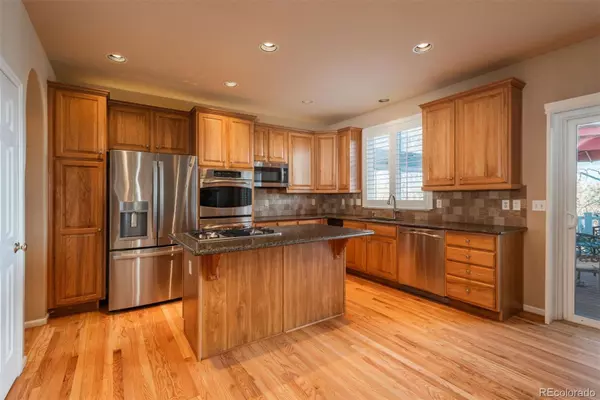$900,000
$875,000
2.9%For more information regarding the value of a property, please contact us for a free consultation.
6 Beds
5 Baths
4,755 SqFt
SOLD DATE : 05/03/2024
Key Details
Sold Price $900,000
Property Type Single Family Home
Sub Type Single Family Residence
Listing Status Sold
Purchase Type For Sale
Square Footage 4,755 sqft
Price per Sqft $189
Subdivision Villages Of Parker
MLS Listing ID 1839905
Sold Date 05/03/24
Style Traditional
Bedrooms 6
Full Baths 2
Half Baths 1
Three Quarter Bath 2
Condo Fees $200
HOA Fees $66/qua
HOA Y/N Yes
Originating Board recolorado
Year Built 2001
Annual Tax Amount $4,893
Tax Year 2023
Lot Size 0.390 Acres
Acres 0.39
Property Description
Expansive 2-story in The Villages of Parker w/ a unique lot configuration that positions the home without a neighbor in front or behind, providing ultimate privacy! As you step inside, you will be greeted by recently refinished hardwood floors, soaring ceilings & an abundance of natural light. The main living space is comprised of the family room & kitchen that seamlessly function as one space that is ideal for entertaining. The kitchen boasts granite countertops, stainless steel appliances & a center island w/ a 4-burner gas cooktop. Easily extend your gatherings out to the large Trex deck w/ built-in gas grill & captivating northwest-facing views. The family room is perfect for intimate gatherings or lively evenings w/ a stunning brick fireplace at its center. Utilize the main floor bedroom for guests or office space. A formal dining room, living room, ½ bath & laundry room complete the main level. There are 2 separate staircases that lead to the upper level where you will find the primary suite + 3 beds, 2 baths & spacious loft area. The primary suite is a relaxing retreat w/ vaulted ceiling & twinkling city/mountain lights in the distance. The luxurious 5-piece bath features a large soaking tub, dual vanity w/ granite countertops & 2 separate walk-in closets. Currently utilized as an office & set behind lovely French doors, the space could be the perfect loft, playroom, reading nook or media room! The walkout basement is the ultimate entertainment zone w/ an additional bedroom, ¾ bath & rec room. Take note of the wide planked white-oak flooring & spacious exercise room tucked behind a rustic barndoor. The lower patio is an extension of the interior living space w/ a hot tub & “dry-below” decking that keeps everything dry. The large flat backyard is a serene oasis that you will want to take advantage of as the summer season quickly approaches. Unmatched in location, you will enjoy being within walking distance of the golf course & community pool.
Location
State CO
County Douglas
Rooms
Basement Finished, Walk-Out Access
Main Level Bedrooms 1
Interior
Interior Features Breakfast Nook, Eat-in Kitchen, Five Piece Bath, Granite Counters, High Ceilings, Kitchen Island, Open Floorplan, Pantry, Primary Suite, Utility Sink, Vaulted Ceiling(s), Walk-In Closet(s), Wet Bar
Heating Forced Air
Cooling Central Air
Flooring Carpet, Tile, Wood
Fireplaces Number 1
Fireplaces Type Family Room, Gas
Fireplace Y
Appliance Bar Fridge, Cooktop, Dishwasher, Disposal, Double Oven, Dryer, Microwave, Oven, Refrigerator, Trash Compactor
Exterior
Exterior Feature Gas Grill, Gas Valve, Private Yard
Garage Exterior Access Door, Storage
Garage Spaces 4.0
Fence Full
Utilities Available Cable Available, Electricity Connected, Natural Gas Connected
Roof Type Composition
Parking Type Exterior Access Door, Storage
Total Parking Spaces 4
Garage Yes
Building
Lot Description Landscaped, Sprinklers In Front, Sprinklers In Rear
Story Two
Sewer Public Sewer
Water Public
Level or Stories Two
Structure Type Brick,Wood Siding
Schools
Elementary Schools Pioneer
Middle Schools Cimarron
High Schools Legend
School District Douglas Re-1
Others
Senior Community No
Ownership Individual
Acceptable Financing Cash, Conventional
Listing Terms Cash, Conventional
Special Listing Condition None
Read Less Info
Want to know what your home might be worth? Contact us for a FREE valuation!

Our team is ready to help you sell your home for the highest possible price ASAP

© 2024 METROLIST, INC., DBA RECOLORADO® – All Rights Reserved
6455 S. Yosemite St., Suite 500 Greenwood Village, CO 80111 USA
Bought with Keller Williams 1st Realty

Making real estate fun, simple and stress-free!






