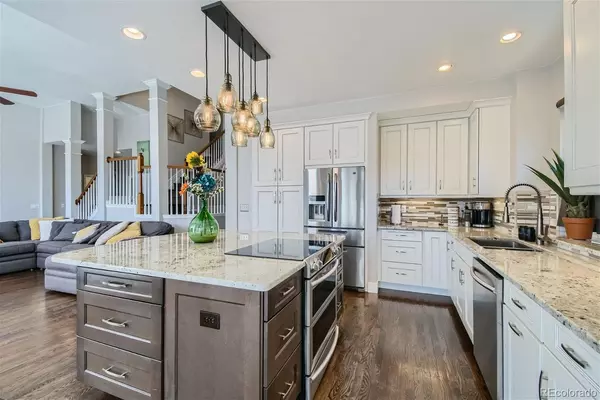$730,000
$725,000
0.7%For more information regarding the value of a property, please contact us for a free consultation.
4 Beds
4 Baths
3,432 SqFt
SOLD DATE : 05/03/2024
Key Details
Sold Price $730,000
Property Type Single Family Home
Sub Type Single Family Residence
Listing Status Sold
Purchase Type For Sale
Square Footage 3,432 sqft
Price per Sqft $212
Subdivision The Greens At Hunters Glen
MLS Listing ID 7893116
Sold Date 05/03/24
Style Traditional
Bedrooms 4
Full Baths 3
Three Quarter Bath 1
Condo Fees $76
HOA Fees $76/mo
HOA Y/N Yes
Abv Grd Liv Area 2,632
Originating Board recolorado
Year Built 1994
Annual Tax Amount $4,777
Tax Year 2023
Lot Size 6,534 Sqft
Acres 0.15
Property Description
Quality two-story home in The Greens at Hunters Glen neighborhood. 4 Bedroom + Office, 4 Bath home with beautiful oak hardwood floors throughout entire main floor and 2nd story. Sun-filled south facing windows light up the updated kitchen with a grand island and eat in kitchen. Open layout to the living room with a stacked stone fireplace and the main level has a dedicated office, laundry and full bath. Upstairs the hardwoods flow into a master suite with five piece bath, plus 3 more bedrooms and a full bath. The basement is fully finished with a media area, game/dining area, recreation bar and another 3/4 bathroom. Great outdoor backyard entertaining area with south facing sun, concrete patio, fireplace, tool shed and sprinkler system. Good bones, new HVAC system, oversized 3-car garage. Neighborhood HOA amenities include a fantastic clubhouse, pool, playground, tennis court and volleyball court all with access to the community. Convenient location to the Premier Denver Outlet Mall, 1.5 miles from east lake light rail station, I-25, Top golf, The Orchard Town Center, and E-470 is right down the road. Must See!
Location
State CO
County Adams
Rooms
Basement Finished
Interior
Interior Features Built-in Features, Ceiling Fan(s), Eat-in Kitchen, Five Piece Bath, Granite Counters, High Ceilings, High Speed Internet, Kitchen Island, Open Floorplan, Primary Suite, Radon Mitigation System, Smoke Free, Vaulted Ceiling(s), Wet Bar
Heating Forced Air
Cooling Central Air
Flooring Tile, Wood
Fireplaces Number 1
Fireplaces Type Living Room
Fireplace Y
Appliance Cooktop, Dishwasher, Disposal, Dryer, Gas Water Heater, Microwave, Oven, Range, Refrigerator
Laundry In Unit
Exterior
Exterior Feature Fire Pit, Garden, Gas Grill, Private Yard
Parking Features Concrete, Dry Walled, Insulated Garage, Oversized
Garage Spaces 3.0
Fence Partial
Utilities Available Cable Available, Electricity Connected, Internet Access (Wired), Natural Gas Connected
Roof Type Composition
Total Parking Spaces 3
Garage Yes
Building
Lot Description Irrigated, Landscaped, Level, Many Trees, Sprinklers In Front, Sprinklers In Rear
Foundation Concrete Perimeter
Sewer Public Sewer
Water Public
Level or Stories Two
Structure Type Brick,Frame,Stone,Wood Siding
Schools
Elementary Schools Hunters Glen
Middle Schools Century
High Schools Mountain Range
School District Adams 12 5 Star Schl
Others
Senior Community No
Ownership Individual
Acceptable Financing 1031 Exchange, Cash, Conventional, FHA
Listing Terms 1031 Exchange, Cash, Conventional, FHA
Special Listing Condition None
Read Less Info
Want to know what your home might be worth? Contact us for a FREE valuation!

Our team is ready to help you sell your home for the highest possible price ASAP

© 2024 METROLIST, INC., DBA RECOLORADO® – All Rights Reserved
6455 S. Yosemite St., Suite 500 Greenwood Village, CO 80111 USA
Bought with Coldwell Banker Global Luxury Denver

Making real estate fun, simple and stress-free!






