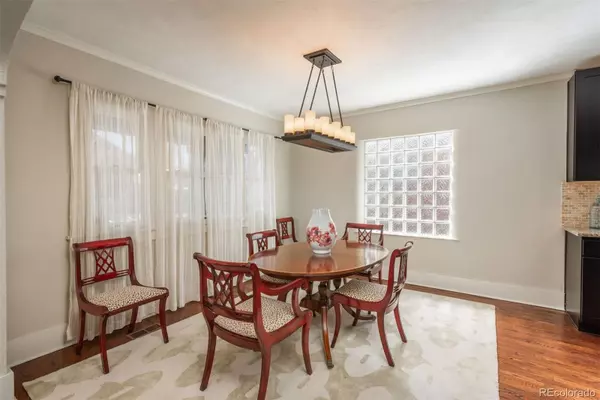$1,121,500
$1,200,000
6.5%For more information regarding the value of a property, please contact us for a free consultation.
4 Beds
3 Baths
2,151 SqFt
SOLD DATE : 04/30/2024
Key Details
Sold Price $1,121,500
Property Type Single Family Home
Sub Type Single Family Residence
Listing Status Sold
Purchase Type For Sale
Square Footage 2,151 sqft
Price per Sqft $521
Subdivision Washington Park
MLS Listing ID 6145238
Sold Date 04/30/24
Style Bungalow
Bedrooms 4
Full Baths 3
HOA Y/N No
Originating Board recolorado
Year Built 1925
Annual Tax Amount $5,401
Tax Year 2022
Lot Size 4,791 Sqft
Acres 0.11
Property Description
This updated bungalow is located on a wonderful tree-lined street in East Washington Park, one of Denver’s most coveted and sought-after communities. The house is just three short blocks from the Park, an outdoor recreation mecca of lakes, fields, and trees, plus walking and biking paths; and only five blocks from ‘Old South Gaylord Street’, the local neighborhood block of charming boutiques, restaurants, and happenings. Upon entering the home, the vaulted ceilinged living room welcomes you and leads to the adjacent dining room, remodeled kitchen, and family room (rarely found on the main level of Wash Park area bungalows). Completing the main level of the home are two bedrooms and two full bathrooms. The basement features a recreation room, two additional bedrooms, and a full bathroom. Off of the family room and primary bedroom is an expansive, elevated deck, ideal for relaxing and outdoor gatherings, and the property also has a two-car garage. Convenient to both Downtown Denver, Cherry Creek, and maybe the best and most popular park in the city…this property offers a lifestyle that is hard to beat.
Location
State CO
County Denver
Zoning U-SU-C
Rooms
Basement Finished, Partial
Main Level Bedrooms 2
Interior
Interior Features Granite Counters, Marble Counters, Smoke Free, Vaulted Ceiling(s)
Heating Forced Air
Cooling Central Air
Flooring Carpet, Tile, Wood
Fireplace N
Appliance Dishwasher, Disposal, Dryer, Gas Water Heater, Microwave, Range, Refrigerator, Washer
Laundry In Unit, Laundry Closet
Exterior
Garage Spaces 2.0
Fence Partial
Utilities Available Cable Available, Electricity Connected, Natural Gas Connected, Phone Available
Roof Type Composition
Total Parking Spaces 2
Garage No
Building
Lot Description Sprinklers In Front, Sprinklers In Rear
Story One
Sewer Public Sewer
Water Public
Level or Stories One
Structure Type Brick,Stucco
Schools
Elementary Schools Steele
Middle Schools Merrill
High Schools South
School District Denver 1
Others
Senior Community No
Ownership Individual
Acceptable Financing Cash, Conventional
Listing Terms Cash, Conventional
Special Listing Condition None
Read Less Info
Want to know what your home might be worth? Contact us for a FREE valuation!

Our team is ready to help you sell your home for the highest possible price ASAP

© 2024 METROLIST, INC., DBA RECOLORADO® – All Rights Reserved
6455 S. Yosemite St., Suite 500 Greenwood Village, CO 80111 USA
Bought with Berkshire Hathaway HomeServices Colorado Real Estate, LLC - Northglenn

Making real estate fun, simple and stress-free!






