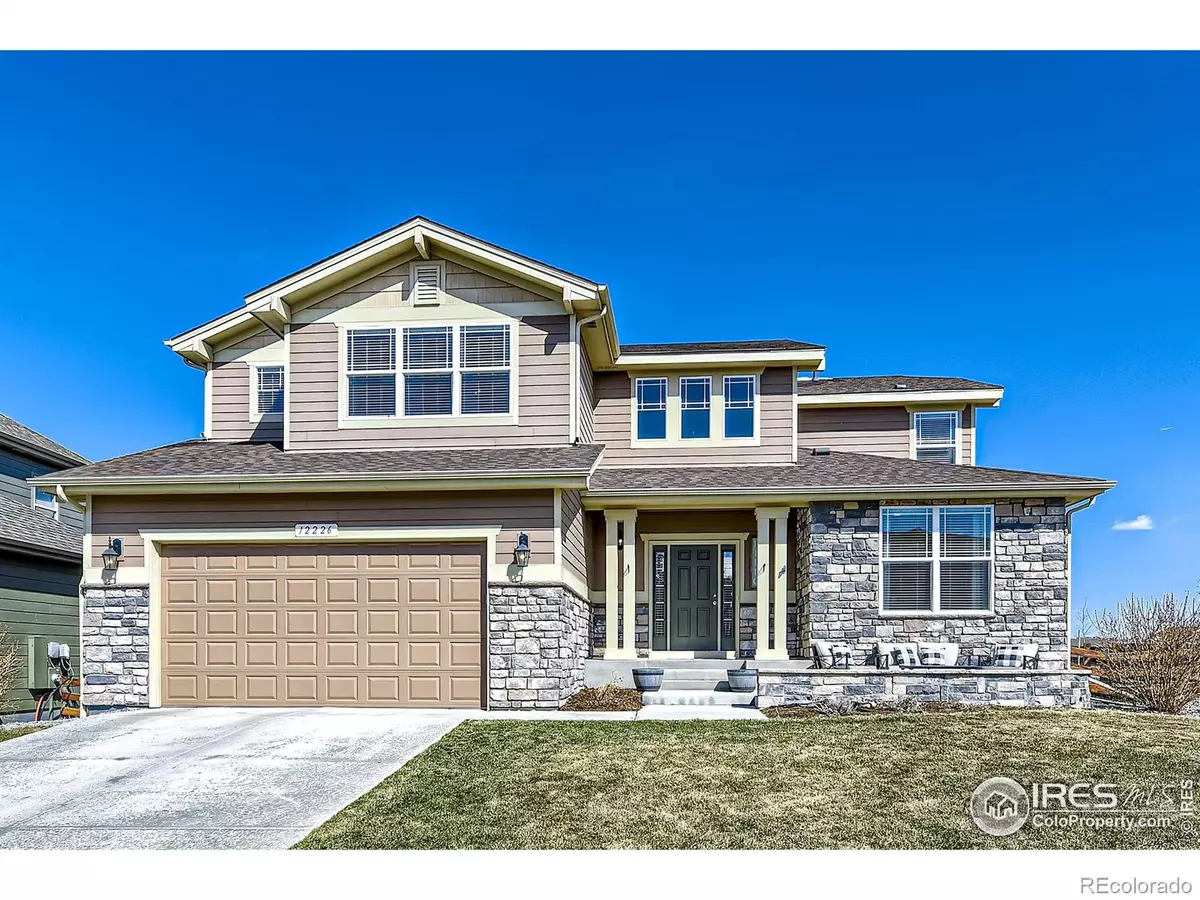$770,000
$775,000
0.6%For more information regarding the value of a property, please contact us for a free consultation.
4 Beds
3 Baths
4,791 SqFt
SOLD DATE : 04/30/2024
Key Details
Sold Price $770,000
Property Type Single Family Home
Sub Type Single Family Residence
Listing Status Sold
Purchase Type For Sale
Square Footage 4,791 sqft
Price per Sqft $160
Subdivision Pine Bluffs
MLS Listing ID IR1006048
Sold Date 04/30/24
Bedrooms 4
Full Baths 2
Three Quarter Bath 1
Condo Fees $150
HOA Fees $150/mo
HOA Y/N Yes
Originating Board recolorado
Year Built 2016
Annual Tax Amount $5,584
Tax Year 2023
Lot Size 7,840 Sqft
Acres 0.18
Property Description
Welcome to this beautiful DR Horton home in a friendly neighborhood! As you enter through the front door you will notice the grand entry and double staircase up. You will fall in love with the open concept and tall ceilings. The office, which is just to your right as you enter into the foyer, has double doors for privacy. You will enjoy the separate classy dining room and the expansive kitchen with granite countertops. There is a large kitchen island (enough for 4 stools) for cooking and entertaining and there is plenty of room for a larger kitchen table which looks out upon the backyard. Kitchen has an extensive set of cabinets to store all of your cookware as well as a large pantry for supplies. A stainless steel double oven, microwave, dishwasher and countertop gas cooktop are all included. The main floor living area and gas fireplace invite you in. Take a look look upward in the living room and you will see the beautiful chandelier. Main floor also has a guest bedroom, guest bathroom, washer/dryer and mud room off the garage. Upstairs you will find two additional bedrooms and the grand primary bedroom, ensuite, and five piece bathroom with a beautiful tiled floor. Between the primary bedroom and primary bathroom is a two sided gas fireplace and sitting room (with cabinets and a sink) where you can work or just grab a book and relax! If you don't think this is large enough, there is a 1655 square foot basement (with rough in bath) that is just waiting to be finished. Basement is currently being used as a child's paradise playroom. Also notice the 3 car tandem garage with room for all your toys! There are 2 air conditioners, 2 furnaces, and a whole house humidifier to keep you comfortable all year long. The HOA includes the use of the Pine Bluffs swimming pool, recycling, trash removal, and upkeep of the common areas. Home is within close proximity to two parks and connects to a trail system that goes to Fika Coffee house at 22040 E. Idyllwilde.
Location
State CO
County Douglas
Zoning R
Rooms
Basement Bath/Stubbed, Full, Unfinished
Main Level Bedrooms 1
Interior
Interior Features Eat-in Kitchen, Five Piece Bath, Kitchen Island, Open Floorplan, Pantry, Vaulted Ceiling(s), Walk-In Closet(s)
Heating Forced Air
Cooling Ceiling Fan(s), Central Air
Flooring Tile, Wood
Fireplaces Type Gas, Living Room
Fireplace N
Appliance Dishwasher, Disposal, Double Oven, Humidifier, Microwave, Oven, Refrigerator, Self Cleaning Oven
Laundry In Unit
Exterior
Garage Tandem
Garage Spaces 3.0
Fence Fenced, Partial
Utilities Available Electricity Available, Internet Access (Wired), Natural Gas Available
View Mountain(s)
Roof Type Composition
Parking Type Tandem
Total Parking Spaces 3
Garage Yes
Building
Lot Description Corner Lot, Level, Sprinklers In Front
Story Two
Sewer Public Sewer
Water Public
Level or Stories Two
Structure Type Stone,Wood Frame
Schools
Elementary Schools Iron Horse
Middle Schools Cimarron
High Schools Douglas County
School District Douglas Re-1
Others
Ownership Individual
Acceptable Financing Cash, Conventional, FHA, VA Loan
Listing Terms Cash, Conventional, FHA, VA Loan
Read Less Info
Want to know what your home might be worth? Contact us for a FREE valuation!

Our team is ready to help you sell your home for the highest possible price ASAP

© 2024 METROLIST, INC., DBA RECOLORADO® – All Rights Reserved
6455 S. Yosemite St., Suite 500 Greenwood Village, CO 80111 USA
Bought with eXp Realty, LLC

Making real estate fun, simple and stress-free!






