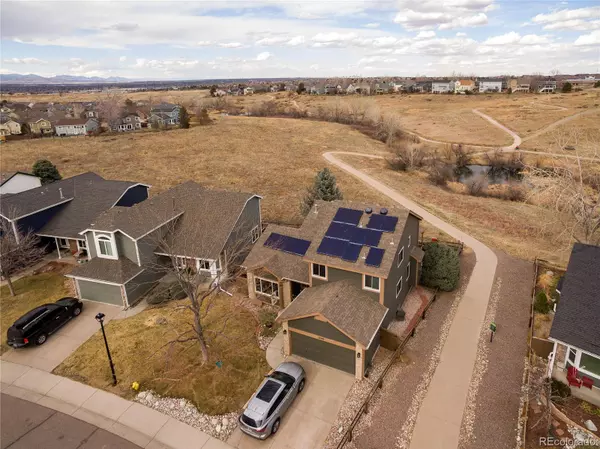$815,000
$830,000
1.8%For more information regarding the value of a property, please contact us for a free consultation.
3 Beds
4 Baths
3,056 SqFt
SOLD DATE : 04/26/2024
Key Details
Sold Price $815,000
Property Type Single Family Home
Sub Type Single Family Residence
Listing Status Sold
Purchase Type For Sale
Square Footage 3,056 sqft
Price per Sqft $266
Subdivision Highlands Ranch
MLS Listing ID 5067634
Sold Date 04/26/24
Bedrooms 3
Full Baths 1
Half Baths 1
Three Quarter Bath 2
Condo Fees $168
HOA Fees $56/qua
HOA Y/N Yes
Originating Board recolorado
Year Built 1995
Annual Tax Amount $3,289
Tax Year 2022
Lot Size 5,227 Sqft
Acres 0.12
Property Description
Step into your dream home! This residence has been meticulously upgraded to offer a perfect blend of modern amenities and natural beauty, making it an oasis of comfort, luxury, and tranquility.
As you approach the property, you'll notice the sleek solar panels adorning the roof, providing an eco-friendly, sustainable energy source and significant cost savings. Solar panels will be paid off at close! The backyard is enclosed by a new privacy fence, creating a secluded retreat for relaxation and entertainment. Step onto the expansive Trex deck, where you can bask in the sun and relish outdoor gatherings with your loved ones. Below the deck, a concrete slab offers abundant storage space or potential for outdoor living.
For nature lovers and outdoor enthusiasts, the vast open space located behind the house provides direct access to a massive trail system and abundant wildlife. You can explore the great outdoors right from your doorstep, reveling in the beauty and serenity of nature.
The home boasts an array of luxurious upgrades, including all-new Anderson windows and a sliding back door that floods the interior with natural light, inviting the stunning mountain views into your living space. The kitchen features a butcher block island, top-of-the-line appliances, and ample cabinetry for storage, making it a chef's dream. Stay comfortable year-round with the ecobee thermostat, while the newly installed lighting and ceiling fans enhance the ambiance throughout.
The master bathroom has been fully remodeled to exude elegance and sophistication, with modern fixtures and finishes that create a spa-like retreat. Additional upgrades include new toilets in each bathroom, new window blinds on the main floor, and Elfa closet systems in all closets for optimal organization.
Further enhancing the property's convenience are the gutters with gutter guards and an electric water heater. Plus, the Tuff Shed offers ample storage space for outdoor equipment and tools.
Location
State CO
County Douglas
Zoning PDU
Rooms
Basement Finished
Interior
Interior Features Entrance Foyer, Jack & Jill Bathroom, Kitchen Island, Pantry, Primary Suite, Smoke Free, Tile Counters, Walk-In Closet(s)
Heating Forced Air
Cooling Central Air
Fireplace N
Appliance Dishwasher, Disposal, Dryer, Freezer, Microwave, Oven, Refrigerator, Washer
Laundry In Unit
Exterior
Exterior Feature Lighting, Private Yard, Rain Gutters
Garage Concrete
Garage Spaces 2.0
Fence Full
View Meadow, Mountain(s), Valley, Water
Roof Type Composition
Parking Type Concrete
Total Parking Spaces 2
Garage Yes
Building
Lot Description Greenbelt, Landscaped
Story Two
Sewer Public Sewer
Level or Stories Two
Structure Type Brick,Frame,Wood Siding
Schools
Elementary Schools Trailblazer
Middle Schools Ranch View
High Schools Thunderridge
School District Douglas Re-1
Others
Senior Community No
Ownership Individual
Acceptable Financing 1031 Exchange, Cash, Conventional, FHA, VA Loan
Listing Terms 1031 Exchange, Cash, Conventional, FHA, VA Loan
Special Listing Condition None
Read Less Info
Want to know what your home might be worth? Contact us for a FREE valuation!

Our team is ready to help you sell your home for the highest possible price ASAP

© 2024 METROLIST, INC., DBA RECOLORADO® – All Rights Reserved
6455 S. Yosemite St., Suite 500 Greenwood Village, CO 80111 USA
Bought with Your Castle Real Estate Inc

Making real estate fun, simple and stress-free!






