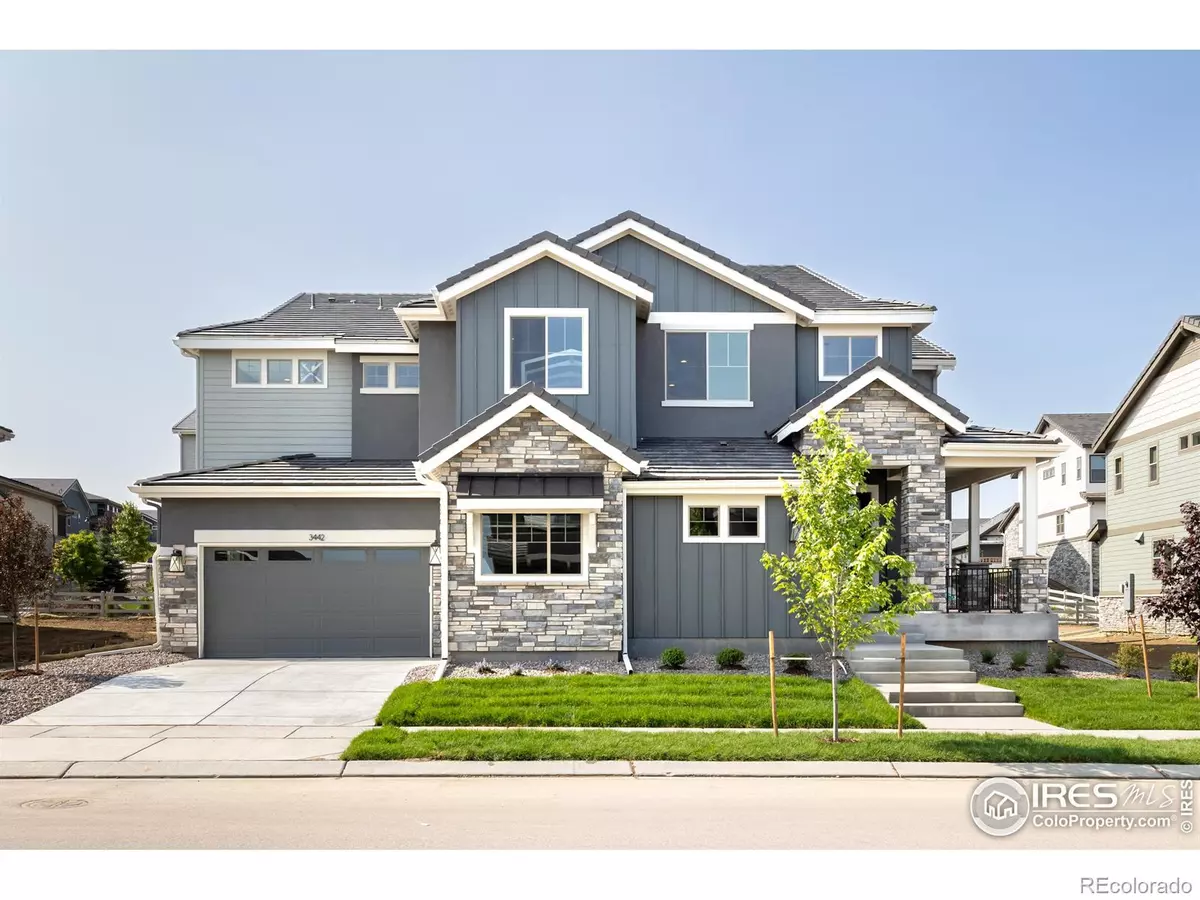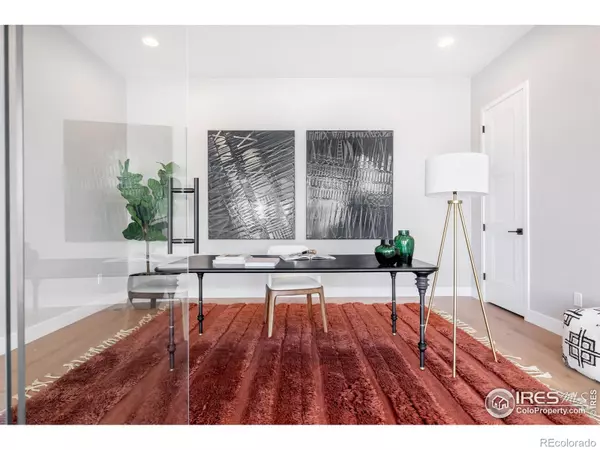$1,860,000
$2,070,000
10.1%For more information regarding the value of a property, please contact us for a free consultation.
6 Beds
6 Baths
6,535 SqFt
SOLD DATE : 04/26/2024
Key Details
Sold Price $1,860,000
Property Type Single Family Home
Sub Type Single Family Residence
Listing Status Sold
Purchase Type For Sale
Square Footage 6,535 sqft
Price per Sqft $284
Subdivision Anthem Reserve
MLS Listing ID IR989994
Sold Date 04/26/24
Style Contemporary
Bedrooms 6
Full Baths 5
Half Baths 1
Condo Fees $434
HOA Fees $144/qua
HOA Y/N Yes
Originating Board recolorado
Year Built 2023
Annual Tax Amount $3,256
Tax Year 2021
Lot Size 6,969 Sqft
Acres 0.16
Property Description
Experience the ultimate in luxury living in Anthem Ranch with this stunning brand new home in the heart of Colorado. Boasting 6 bedrooms, 6 baths, and 7000 square feet of meticulously designed living space, this home features all high-end finishes and appliances that will leave you in awe. As you enter, the soaring cathedral ceilings will take your breath away, setting the stage for an unparalleled living experience. The all-glass main floor study floods the space with natural light, creating a bright and inviting atmosphere that's perfect for work or relaxation.The indoor/outdoor fireplace adds warmth and ambiance, providing the perfect setting for gathering with friends and family. The primary bedroom is a peaceful retreat, complete with a cozy fireplace and a spa-like ensuite bathroom. Four of the bedrooms are ensuite, providing privacy and comfort for your guests.The finished basement is an entertainment hub, featuring a game room and a wet bar, perfect for hosting gatherings. The upstairs loft provides additional living space, ideal for relaxation and entertainment.With impressive design and luxurious features throughout, this home is the epitome of Colorado living at its finest. The location is perfect, with convenient access to local shops, restaurants, and parks.Don't miss out on this exceptional opportunity to own a piece of luxury living in Colorado. This home will exceed your expectations and provide you with the perfect space to make unforgettable memories.
Location
State CO
County Broomfield
Zoning R1
Rooms
Basement Full, Sump Pump
Main Level Bedrooms 1
Interior
Interior Features Central Vacuum, Eat-in Kitchen, Five Piece Bath, Kitchen Island, Open Floorplan, Pantry, Primary Suite, Radon Mitigation System, Vaulted Ceiling(s), Walk-In Closet(s), Wet Bar
Heating Forced Air
Cooling Central Air
Flooring Tile, Wood
Fireplaces Type Gas, Gas Log, Great Room, Other, Primary Bedroom
Equipment Satellite Dish
Fireplace N
Appliance Bar Fridge, Dishwasher, Disposal, Double Oven, Dryer, Freezer, Microwave, Oven, Refrigerator, Self Cleaning Oven, Washer
Laundry In Unit
Exterior
Garage Oversized, Oversized Door
Garage Spaces 3.0
Fence Fenced, Partial
Utilities Available Cable Available, Electricity Available, Internet Access (Wired), Natural Gas Available
View Mountain(s)
Roof Type Composition
Parking Type Oversized, Oversized Door
Total Parking Spaces 3
Garage Yes
Building
Lot Description Sprinklers In Front
Story Two
Sewer Public Sewer
Water Public
Level or Stories Two
Structure Type Stone,Stucco,Wood Frame
Schools
Elementary Schools Thunder Vista
Middle Schools Thunder Vista
High Schools Legacy
School District Adams 12 5 Star Schl
Others
Ownership Individual
Acceptable Financing 1031 Exchange, Cash, Conventional
Listing Terms 1031 Exchange, Cash, Conventional
Read Less Info
Want to know what your home might be worth? Contact us for a FREE valuation!

Our team is ready to help you sell your home for the highest possible price ASAP

© 2024 METROLIST, INC., DBA RECOLORADO® – All Rights Reserved
6455 S. Yosemite St., Suite 500 Greenwood Village, CO 80111 USA
Bought with Great Way RE Exclusive Properties

Making real estate fun, simple and stress-free!






