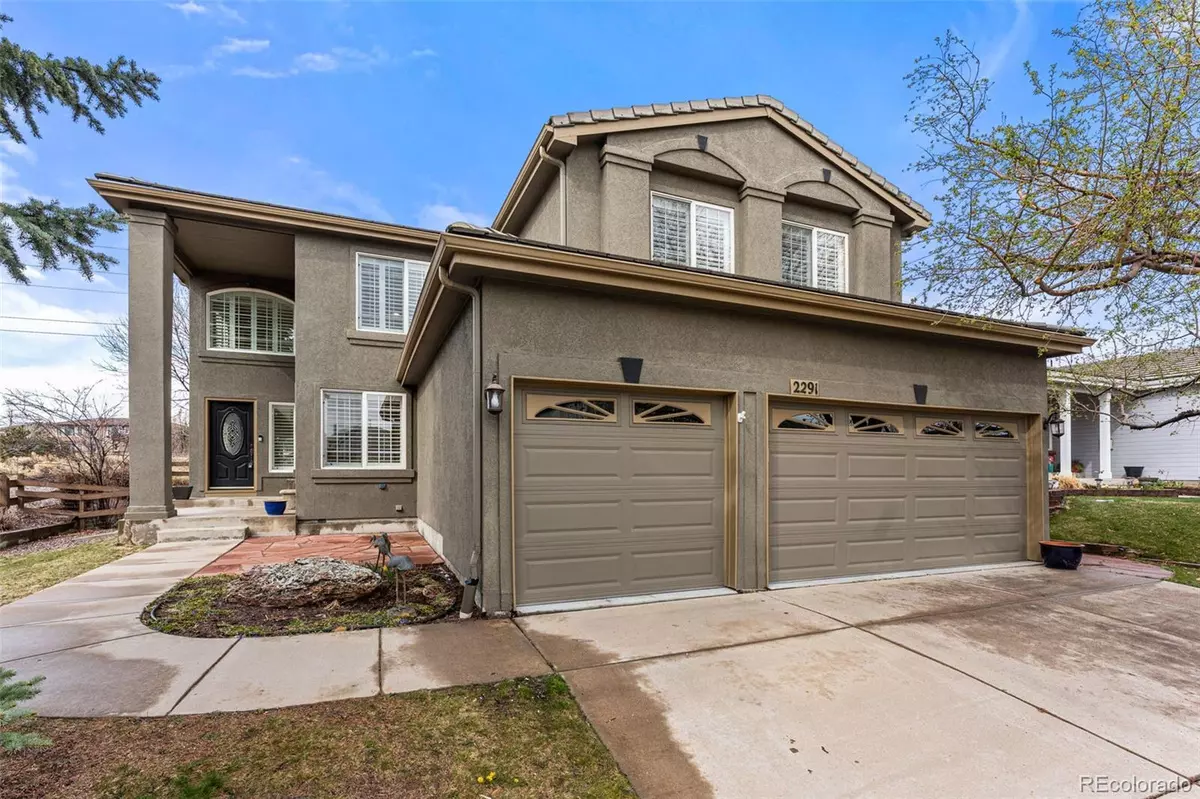$865,000
$860,000
0.6%For more information regarding the value of a property, please contact us for a free consultation.
3 Beds
3 Baths
2,997 SqFt
SOLD DATE : 04/26/2024
Key Details
Sold Price $865,000
Property Type Single Family Home
Sub Type Single Family Residence
Listing Status Sold
Purchase Type For Sale
Square Footage 2,997 sqft
Price per Sqft $288
Subdivision Highlands Ranch Westridge
MLS Listing ID 5571386
Sold Date 04/26/24
Style Traditional
Bedrooms 3
Full Baths 2
Half Baths 1
Condo Fees $168
HOA Fees $56/qua
HOA Y/N Yes
Originating Board recolorado
Year Built 1998
Annual Tax Amount $3,788
Tax Year 2022
Lot Size 6,534 Sqft
Acres 0.15
Property Description
Welcome to this beautiful, spacious Highlands Ranch home. Situated on a lovely block backing to open space, this 3 bed (plus large loft & office/den) 3 bath home has it all. You are welcomed into the foyer of this bright, open, inviting home by soaring ceilings, high end flooring throughout, and a sun-lit airy feel. The first room you will see is the HUGE family room. Built to gather in, this is the heart of this lovely home. Adjacent, the formal dining/ living room is perfect for relaxing & entertaining around the gas fireplace. The eat-in gourmet kitchen is a chef's delight, boasting gorgeous quartz, stainless appliances, and a layout that makes cooking a true pleasure! This main floor is rounded out with a large laundry room w/utility sink, and an office/den that makes at-home work a snap! Upstairs, you’ll step into an enormous loft perfect for an additional living space, workout room, or kids playroom! The primary bedroom & bath are truly impressive. With a cozy gas fireplace, a remodeled bath w/clawfoot tub, and gigantic walk in closet, you’ll have a your own personal spa-like retreat. The two additional bedrooms are spacious & the bath is remodeled beautifully. Round out this home with the large unfinished basement, and you’ll have more space than you know what to do with. Step outside to your mountain view & open space, then park your cars & store your toys in the large 3 car garage! Last but not least, this location cannot be beat! 2291 W Bitteroot is just blocks from the golf course, tons of shops and restaurants, Children’s Hospital, UCHealth & open space for miles! Enjoy all of amenities this community has to offer with an incredibly low HOA due. Take advantage of the multiple rec centers, pools, the dog park & the miles of maintained trails, including the Highline Canal just steps from your front door! With easy 470 access, you can get to mountains, the tech center, and Denver quickly. Don't miss the opportunity to make this remarkable home your own!
Location
State CO
County Douglas
Zoning PDU
Rooms
Basement Bath/Stubbed, Partial, Unfinished
Interior
Interior Features Breakfast Nook, Built-in Features, Ceiling Fan(s), Eat-in Kitchen, Entrance Foyer, Five Piece Bath, High Ceilings, Kitchen Island, Open Floorplan, Pantry, Primary Suite, Quartz Counters, Smart Thermostat, Smoke Free, Utility Sink, Vaulted Ceiling(s), Walk-In Closet(s)
Heating Forced Air, Natural Gas
Cooling Central Air
Flooring Tile, Vinyl
Fireplaces Number 2
Fireplaces Type Family Room, Gas, Gas Log, Primary Bedroom
Fireplace Y
Appliance Cooktop, Dishwasher, Disposal, Dryer, Gas Water Heater, Microwave, Oven, Refrigerator, Sump Pump, Trash Compactor, Washer
Laundry In Unit
Exterior
Exterior Feature Private Yard
Garage Dry Walled, Exterior Access Door, Finished
Garage Spaces 3.0
Fence Full
Utilities Available Cable Available, Electricity Connected, Natural Gas Connected, Phone Available
View Mountain(s)
Roof Type Concrete
Parking Type Dry Walled, Exterior Access Door, Finished
Total Parking Spaces 3
Garage Yes
Building
Lot Description Landscaped, Level, Open Space, Sprinklers In Front, Sprinklers In Rear
Story Two
Foundation Slab
Sewer Public Sewer
Water Public
Level or Stories Two
Structure Type Frame,Stucco
Schools
Elementary Schools Eldorado
Middle Schools Ranch View
High Schools Thunderridge
School District Douglas Re-1
Others
Senior Community No
Ownership Corporation/Trust
Acceptable Financing Cash, Conventional, VA Loan
Listing Terms Cash, Conventional, VA Loan
Special Listing Condition None
Read Less Info
Want to know what your home might be worth? Contact us for a FREE valuation!

Our team is ready to help you sell your home for the highest possible price ASAP

© 2024 METROLIST, INC., DBA RECOLORADO® – All Rights Reserved
6455 S. Yosemite St., Suite 500 Greenwood Village, CO 80111 USA
Bought with Berkshire Hathaway HomeServices Colorado, LLC - Highlands Ranch Real Estate

Making real estate fun, simple and stress-free!






