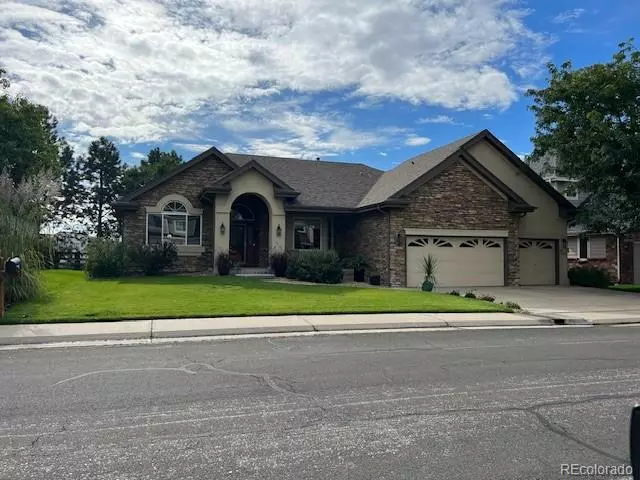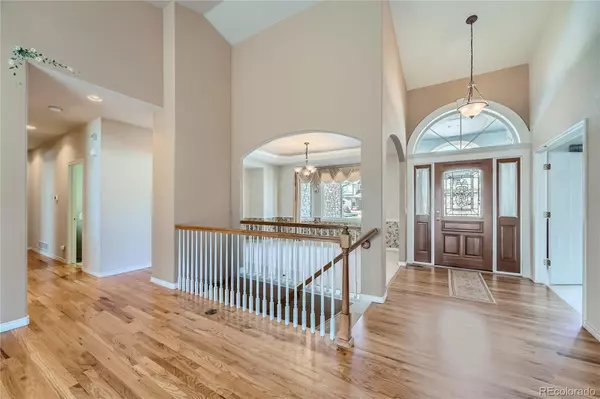$910,000
$899,900
1.1%For more information regarding the value of a property, please contact us for a free consultation.
4 Beds
3 Baths
4,521 SqFt
SOLD DATE : 04/25/2024
Key Details
Sold Price $910,000
Property Type Single Family Home
Sub Type Single Family Residence
Listing Status Sold
Purchase Type For Sale
Square Footage 4,521 sqft
Price per Sqft $201
Subdivision Prairie Creek
MLS Listing ID 4621835
Sold Date 04/25/24
Style Traditional
Bedrooms 4
Full Baths 2
Three Quarter Bath 1
Condo Fees $1,200
HOA Fees $100/ann
HOA Y/N Yes
Originating Board recolorado
Year Built 1999
Annual Tax Amount $3,928
Tax Year 2022
Lot Size 8,276 Sqft
Acres 0.19
Property Description
Beautifully maintained ranch style home on a quiet location backing to the Piney Creek open space and hiking trail that goes to Cherry Creek Reservoir. You don't want to miss seeing this contemporary 4 bedroom, 3 bath home with a partially finished full basement. This home has a delightful open and spacious floorplan with all the amenities any family could ask for. On the main floor, you have a formal dining room, living room, family room with gas log fireplace, gourmet kitchen, primary suite, full bath, one additional bedroom and a study with French doors which could be a third bedroom on the main floor. There is also a large laundry/mud room with a wet sink that leads out to the oversized three car garage. The primary bedroom has a 5-piece bath, a walk-in closet and is located on the west side of the home away from the other bedrooms. This bright and sunny home also has a full basement with a spacious family room, two additional bedrooms (both with egress windows), 3/4 bath, workshop area and lots of storage. Additionally there is rough-in plumbing in the unfinished portion of the basement where you can install an additional bathroom adjoining the fifth bedroom. You will enjoy sitting out on your back patio on the warm summer days and enjoying looking out to the Cherry Creek open space and hearing nothing but nature. The patio also has an electric drive Sun Setter retractable awning. Additional features include a new roof, newer heating, central air and insulated, drywalled three car oversized garage and lovely mature landscaping. All the appliances are included. This home is a short walk to the neighborhood pool and playground and the new owner will truly enjoy meeting the neighbors at the annual neighborhood pool party. You can get on the Piney Creek Trail located just behind this home and hike or bike to Cherry Creek Reservoir, and even further. There is also great shopping and restaurants nearby and you are in the Cherry Creek School District!
Location
State CO
County Arapahoe
Zoning SFR
Rooms
Basement Finished, Full
Main Level Bedrooms 2
Interior
Interior Features Breakfast Nook, Entrance Foyer, Five Piece Bath, Granite Counters, Open Floorplan, Primary Suite, Smoke Free, Walk-In Closet(s)
Heating Forced Air
Cooling Central Air
Flooring Carpet, Wood
Fireplaces Number 1
Fireplaces Type Great Room
Fireplace Y
Appliance Convection Oven, Cooktop, Dishwasher, Disposal, Dryer, Gas Water Heater, Microwave, Refrigerator, Self Cleaning Oven, Washer
Laundry In Unit
Exterior
Exterior Feature Private Yard
Garage Concrete
Garage Spaces 3.0
Fence Full
Utilities Available Electricity Connected, Internet Access (Wired), Natural Gas Connected
View Meadow
Roof Type Composition
Parking Type Concrete
Total Parking Spaces 3
Garage Yes
Building
Lot Description Irrigated, Level, Open Space, Sprinklers In Front, Sprinklers In Rear
Story One
Foundation Concrete Perimeter, Slab
Sewer Public Sewer
Water Public
Level or Stories One
Structure Type Brick,Frame,Wood Siding
Schools
Elementary Schools Fox Hollow
Middle Schools Liberty
High Schools Grandview
School District Cherry Creek 5
Others
Senior Community No
Ownership Individual
Acceptable Financing Cash, Conventional, FHA, VA Loan
Listing Terms Cash, Conventional, FHA, VA Loan
Special Listing Condition None
Pets Description Yes
Read Less Info
Want to know what your home might be worth? Contact us for a FREE valuation!

Our team is ready to help you sell your home for the highest possible price ASAP

© 2024 METROLIST, INC., DBA RECOLORADO® – All Rights Reserved
6455 S. Yosemite St., Suite 500 Greenwood Village, CO 80111 USA
Bought with RE/MAX Nexus

Making real estate fun, simple and stress-free!






