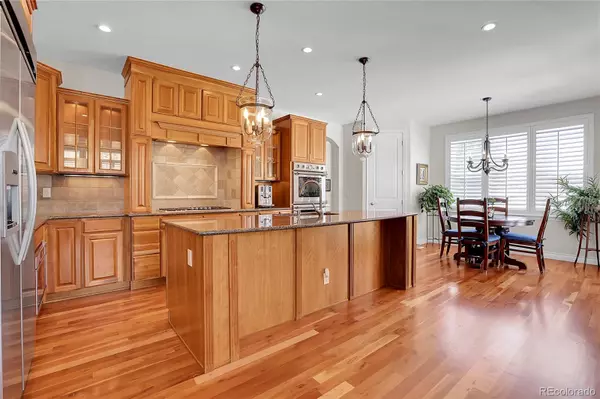$2,050,000
$1,900,000
7.9%For more information regarding the value of a property, please contact us for a free consultation.
5 Beds
7 Baths
6,491 SqFt
SOLD DATE : 04/24/2024
Key Details
Sold Price $2,050,000
Property Type Single Family Home
Sub Type Single Family Residence
Listing Status Sold
Purchase Type For Sale
Square Footage 6,491 sqft
Price per Sqft $315
Subdivision Saddle Brook
MLS Listing ID 3878728
Sold Date 04/24/24
Style Traditional
Bedrooms 5
Full Baths 4
Half Baths 2
Three Quarter Bath 1
Condo Fees $38
HOA Fees $38/mo
HOA Y/N Yes
Originating Board recolorado
Year Built 2007
Annual Tax Amount $11,746
Tax Year 2023
Lot Size 1.030 Acres
Acres 1.03
Property Description
Situated on a quiet cul-de-sac in the highly sought after Saddle Brook neighborhood lies this magnificent home that epitomizes elegance and tranquility. Situated on a sprawling acre backing to Open Space, this estate boasts an aura of sophistication and charm, offering an idyllic retreat from the hustle and bustle of everyday life. The heart of this custom home lies in its chef’s kitchen, where culinary enthusiasts will delight in the top-of-the-line Thermador appliances, custom cabinetry, and expansive island perfect for both casual dining and entertaining guests. Cherry hardwood floors run throughout the home adding warmth and class. The other living spaces are equally impressive with 20’ soaring ceilings, formal Living and Dining Rooms, Family Room, two Offices, Game Room, Exercise Room, Wet Bar, and multiple lounge and sitting areas each thoughtfully designed to encourage relaxation and socialization. The estate offers five Bedrooms including two Bedroom Ensuites; one located on the main level. The Primary Bedroom Suite provides a lavish retreat, boasting a spa-like bath complete with soaking tub, walk-in shower, and dual vanities—all designed to pamper and indulge the senses. The professionally designed grounds of the estate are a veritable paradise, with sprawling lawns, meandering pathways, and lush foliage creating a sense of serenity and seclusion. A tranquil pond, with babbling brook and waterfall, serves as the focal point of the outdoor space, offering a peaceful oasis. Raised garden beds with separate irrigation are perfect for growing your own vegetables for that farm-to-table experience. There is also a built-in outdoor fireplace, fire pit and a Hot Tub which add to the enjoyment of the outdoor spaces. Whether enjoying a leisurely stroll through the gardens, hosting a summer soirée on the patio, or simply soaking in the breathtaking mountain vistas, every moment spent in this extraordinary estate is a celebration of the beauty of Colorado living.
Location
State CO
County Jefferson
Rooms
Basement Finished, Full
Main Level Bedrooms 1
Interior
Heating Forced Air
Cooling Central Air
Flooring Tile, Wood
Fireplaces Number 4
Fireplaces Type Basement, Dining Room, Family Room, Gas, Gas Log, Primary Bedroom
Fireplace Y
Appliance Convection Oven, Cooktop, Dishwasher, Disposal, Double Oven, Gas Water Heater, Microwave, Range Hood, Refrigerator
Exterior
Exterior Feature Dog Run, Garden, Lighting, Private Yard, Rain Gutters, Water Feature
Garage Concrete, Dry Walled, Exterior Access Door
Garage Spaces 4.0
Fence Full
Utilities Available Electricity Connected, Natural Gas Connected
View Mountain(s)
Roof Type Composition
Parking Type Concrete, Dry Walled, Exterior Access Door
Total Parking Spaces 4
Garage Yes
Building
Lot Description Cul-De-Sac, Irrigated, Landscaped, Level, Many Trees, Sprinklers In Front, Sprinklers In Rear
Story Two
Sewer Public Sewer
Water Public
Level or Stories Two
Structure Type Frame
Schools
Elementary Schools West Woods
Middle Schools Drake
High Schools Ralston Valley
School District Jefferson County R-1
Others
Senior Community No
Ownership Individual
Acceptable Financing Cash, Conventional, Jumbo, VA Loan
Listing Terms Cash, Conventional, Jumbo, VA Loan
Special Listing Condition None
Read Less Info
Want to know what your home might be worth? Contact us for a FREE valuation!

Our team is ready to help you sell your home for the highest possible price ASAP

© 2024 METROLIST, INC., DBA RECOLORADO® – All Rights Reserved
6455 S. Yosemite St., Suite 500 Greenwood Village, CO 80111 USA
Bought with Porchlight Real Estate Group

Making real estate fun, simple and stress-free!






