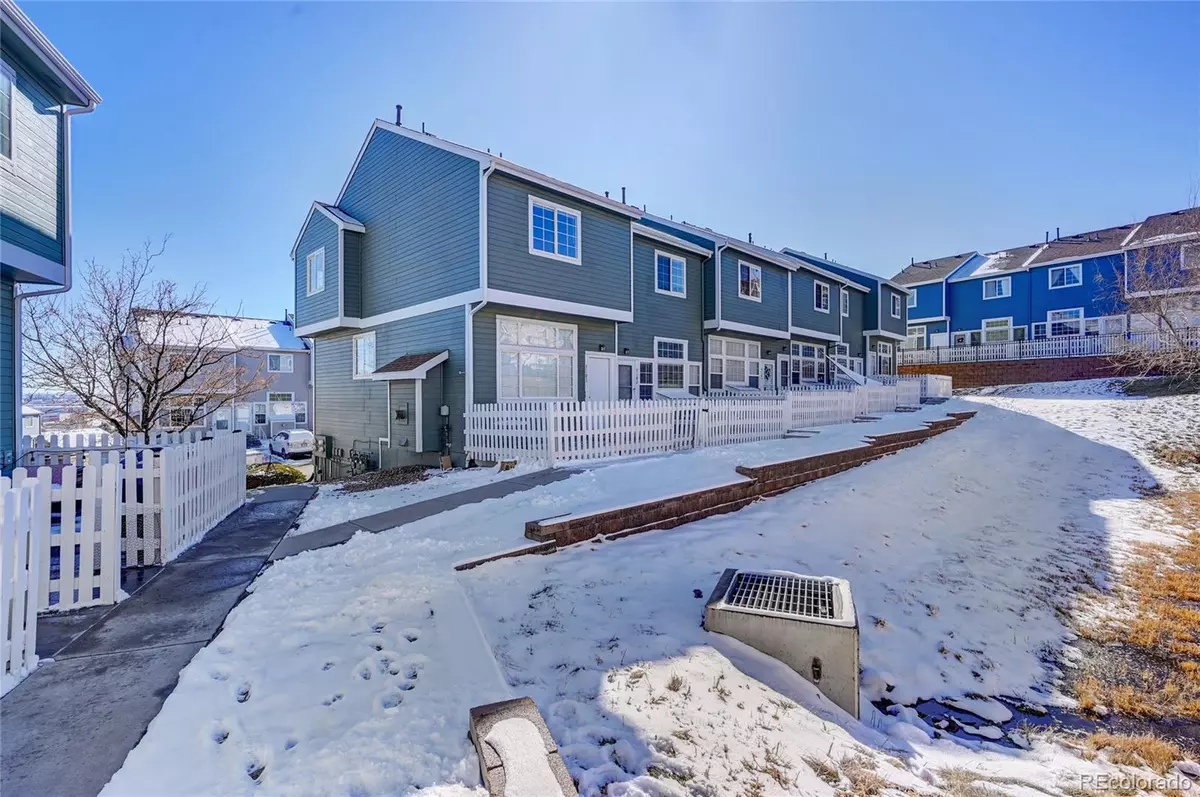$389,900
$389,900
For more information regarding the value of a property, please contact us for a free consultation.
3 Beds
3 Baths
1,148 SqFt
SOLD DATE : 04/22/2024
Key Details
Sold Price $389,900
Property Type Condo
Sub Type Condominium
Listing Status Sold
Purchase Type For Sale
Square Footage 1,148 sqft
Price per Sqft $339
Subdivision Welby Hill
MLS Listing ID 5072949
Sold Date 04/22/24
Bedrooms 3
Full Baths 2
Half Baths 1
Condo Fees $340
HOA Fees $340/mo
HOA Y/N Yes
Originating Board recolorado
Year Built 2000
Annual Tax Amount $1,992
Tax Year 2022
Property Description
SELLER OFFERING CONCESSIONS FOR QUICK CLOSE!!! RARE SUN FILLED TOTAL REMODEL END UNIT ON OPEN SPACE/GREENBELT TOTAL REDO! Feel at home in the serene Welby Hills community! Clubhouse, pool, playground and more plus the convenient location with easy access to I270/I76/I70 making commuting and travel hassle-free. Local shopping and malls are within close proximity ensuring your daily needs are easily met. Parks, trails, open spaces, restaurant and light rail make this your perfect location. Practical 1 car attached garage with ample storage. There is an abundance of natural light and sunshine creating a warm and inviting atmosphere! Cozy fireplace in your spacious living room with new wood-look flooring throughout the main floor - gracious living room walks out to a private enclosed patio overlooking an open space with a greenbelt on the side! nice privacy! New granite counters in kitchen and all baths plus custom new tile work complement the overall classy look of this remarkable two story condo! Plush new carpet, fresh new designer paint throughout make this home move in ready! Primary suite has ample closet space and a private full remodeled bath offering privacy and convenience - you will love the custom tile/new lighting/new faucets which give a modern touch. Handy half-bath off kitchen has pretty custom tile work/new lighting. 3 bedrooms upstairs with an additional remodeled full bath in the hall, lots of closet space and a city view from one of the bedrooms. Welcome Home! s
Location
State CO
County Adams
Zoning R-4
Interior
Interior Features Granite Counters, Open Floorplan, Primary Suite, Stone Counters
Heating Forced Air
Cooling Central Air
Flooring Carpet, Tile
Fireplaces Number 1
Fireplaces Type Living Room
Fireplace Y
Appliance Dishwasher, Disposal, Dryer, Gas Water Heater, Microwave, Range, Refrigerator, Washer
Exterior
Exterior Feature Playground
Garage Spaces 1.0
View City
Roof Type Composition
Total Parking Spaces 1
Garage Yes
Building
Lot Description Greenbelt, Landscaped, Open Space
Story Two
Sewer Public Sewer
Water Public
Level or Stories Two
Structure Type Frame
Schools
Elementary Schools Coronado Hills
Middle Schools Thornton
High Schools Thornton
School District Adams 12 5 Star Schl
Others
Senior Community No
Ownership Individual
Acceptable Financing 1031 Exchange, Cash, Conventional, FHA, VA Loan
Listing Terms 1031 Exchange, Cash, Conventional, FHA, VA Loan
Special Listing Condition None
Read Less Info
Want to know what your home might be worth? Contact us for a FREE valuation!

Our team is ready to help you sell your home for the highest possible price ASAP

© 2024 METROLIST, INC., DBA RECOLORADO® – All Rights Reserved
6455 S. Yosemite St., Suite 500 Greenwood Village, CO 80111 USA
Bought with Compass - Denver

Making real estate fun, simple and stress-free!






