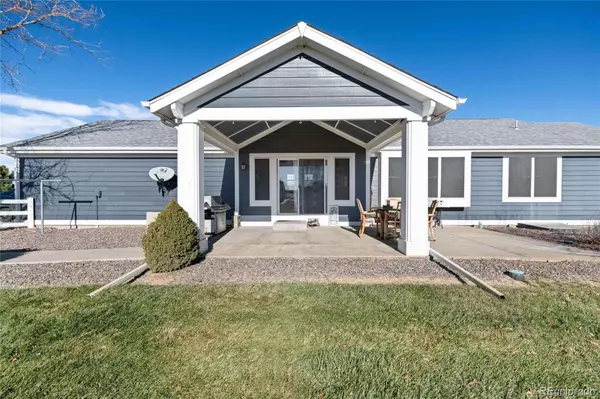$775,000
$799,999
3.1%For more information regarding the value of a property, please contact us for a free consultation.
3 Beds
4 Baths
2,596 SqFt
SOLD DATE : 04/18/2024
Key Details
Sold Price $775,000
Property Type Single Family Home
Sub Type Single Family Residence
Listing Status Sold
Purchase Type For Sale
Square Footage 2,596 sqft
Price per Sqft $298
Subdivision Wolf Creek Farms
MLS Listing ID 5476069
Sold Date 04/18/24
Style Contemporary
Bedrooms 3
Full Baths 2
Half Baths 1
Three Quarter Bath 1
Condo Fees $200
HOA Fees $16/ann
HOA Y/N Yes
Abv Grd Liv Area 1,412
Originating Board recolorado
Year Built 2000
Annual Tax Amount $3,332
Tax Year 2022
Lot Size 2.720 Acres
Acres 2.72
Property Description
$10,000 towards a Buy Down of Interest Rate!! Are you ready for the ultimate man cave here it is- an 88 by 32 outbuilding with a kitchen (refrigerator, stove, microwave, sink & bathroom). Set up with TV with sound system . Concrete, Heater, insulated, Hot Tub. Pull through with 2 large door one with garage door opener. This is the outbuilding of your dreams. New exterior paint and New Roofs on home and outbuildings may help with insurance costs. The home has a primary bedroom with vaulted ceilings, an en-suite 5-piece bath, large walk-in closet. 2nd and 3rd bedrooms on the main level were opened up to make an office and bonus rooms could be made back into bedrooms. 2 other bedrooms are now in the basement with a family room, storage room, and 3/4 bath. The utility room also has room for storage. The family room has a gas fireplace but is not working at this time. The kitchen includes butcher block countertops, cabinets have been repainted. New Flooring and stainless steel appliances. Large walk-in Pantry. The laundry room with washer and dryer and utility sink. The yard has white vinyl fencing, planter boxes with water, sprinklers in front and back, and water to trees. Circle Drive, corner lot. Back covered Patio with the gas line set up for BBQ grill. 16 by 32 above-ground pool. She Shed or another 1 car garage that is heated and has an AC unit. There is so much more call to set up an appointment to view your Forever Home.
Location
State CO
County Adams
Zoning A-1
Rooms
Basement Finished
Main Level Bedrooms 1
Interior
Interior Features Butcher Counters, Ceiling Fan(s), Five Piece Bath, High Ceilings, Primary Suite, Radon Mitigation System, Smoke Free, Hot Tub, Utility Sink, Vaulted Ceiling(s), Walk-In Closet(s)
Heating Forced Air
Cooling Air Conditioning-Room, Central Air
Flooring Carpet, Laminate, Tile
Fireplace N
Appliance Dishwasher, Dryer, Gas Water Heater, Microwave, Oven, Range, Refrigerator, Sump Pump, Tankless Water Heater, Washer
Exterior
Exterior Feature Private Yard, Spa/Hot Tub
Parking Features Circular Driveway, Heated Garage, Insulated Garage
Garage Spaces 4.0
Fence Partial
Utilities Available Electricity Connected, Natural Gas Connected
Roof Type Composition
Total Parking Spaces 4
Garage Yes
Building
Lot Description Corner Lot, Landscaped, Level, Sprinklers In Front, Sprinklers In Rear
Foundation Concrete Perimeter
Sewer Septic Tank
Water Private, Well
Level or Stories One
Structure Type Frame
Schools
Elementary Schools Strasburg
Middle Schools Hemphill
High Schools Strasburg
School District Strasburg 31-J
Others
Senior Community No
Ownership Individual
Acceptable Financing Cash, Conventional
Listing Terms Cash, Conventional
Special Listing Condition None
Read Less Info
Want to know what your home might be worth? Contact us for a FREE valuation!

Our team is ready to help you sell your home for the highest possible price ASAP

© 2024 METROLIST, INC., DBA RECOLORADO® – All Rights Reserved
6455 S. Yosemite St., Suite 500 Greenwood Village, CO 80111 USA
Bought with Madison & Company Properties

Making real estate fun, simple and stress-free!






