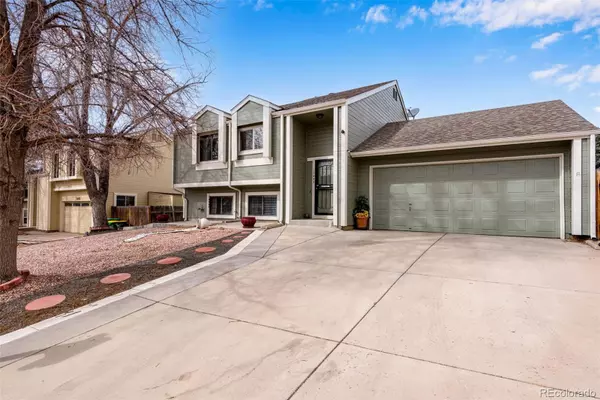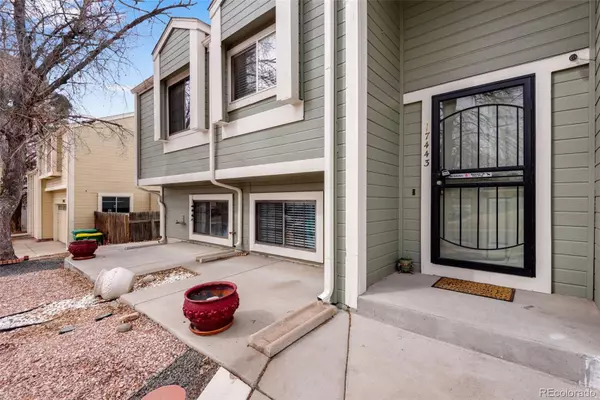$480,000
$460,000
4.3%For more information regarding the value of a property, please contact us for a free consultation.
4 Beds
2 Baths
1,632 SqFt
SOLD DATE : 04/15/2024
Key Details
Sold Price $480,000
Property Type Single Family Home
Sub Type Single Family Residence
Listing Status Sold
Purchase Type For Sale
Square Footage 1,632 sqft
Price per Sqft $294
Subdivision Tollgate Village
MLS Listing ID 5306246
Sold Date 04/15/24
Bedrooms 4
Full Baths 2
HOA Y/N No
Originating Board recolorado
Year Built 1983
Annual Tax Amount $2,341
Tax Year 2022
Lot Size 7,405 Sqft
Acres 0.17
Property Description
Fantastic home in Tollgate Village! Lovely open floor plan and features like 2 wood burning floor to ceiling stone fireplaces make this property a charming place to call home! 2 bedrooms and 1 bath upstairs, 2 bedrooms and 1 bath downstairs with 2 separate living areas - Perfect for multigenerational living! Upgraded lights, new blinds and brand new Andersen sliding glass door. Under stairs storage and plenty of closet space can accommodate your storage needs. Decorative nooks and shelving add fun options to make the space your own. Brand new HVAC system AND brand new water heater. Pan racks, all stainless steel appliances including smooth top range, refrigerator, dishwasher stay well as the washer and dryer. Plenty of storage space in a 2 car garage with utility door to the backyard. Automatic garage door opener, fully fenced yard and elevated deck. Large backyard as well! The oversized driveway can accommodate additional parking needs and a gate and small storage space available on east side of the home is super for small recreational vehicles like a fishing boat, 4 wheeler, etc. Glass storm door, larger front patio area, xeriscaped front yard and mature trees round out the great features of this lovely home. Priced right and won't last long...come see it soon!
Location
State CO
County Arapahoe
Interior
Interior Features Breakfast Nook, Eat-in Kitchen, Laminate Counters, Open Floorplan, Primary Suite, Smoke Free, Vaulted Ceiling(s)
Heating Forced Air
Cooling Central Air
Fireplace N
Appliance Dishwasher, Disposal, Dryer, Oven, Range, Range Hood, Refrigerator, Washer
Laundry In Unit
Exterior
Garage Concrete
Garage Spaces 2.0
Fence Full
Roof Type Composition
Parking Type Concrete
Total Parking Spaces 5
Garage Yes
Building
Story Split Entry (Bi-Level)
Foundation Structural
Sewer Public Sewer
Level or Stories Split Entry (Bi-Level)
Structure Type Frame,Wood Siding
Schools
Elementary Schools Arkansas
Middle Schools Mrachek
High Schools Gateway
School District Adams-Arapahoe 28J
Others
Senior Community No
Ownership Individual
Acceptable Financing Cash, Conventional, FHA, VA Loan
Listing Terms Cash, Conventional, FHA, VA Loan
Special Listing Condition None
Read Less Info
Want to know what your home might be worth? Contact us for a FREE valuation!

Our team is ready to help you sell your home for the highest possible price ASAP

© 2024 METROLIST, INC., DBA RECOLORADO® – All Rights Reserved
6455 S. Yosemite St., Suite 500 Greenwood Village, CO 80111 USA
Bought with Keller Williams Partners Realty

Making real estate fun, simple and stress-free!






