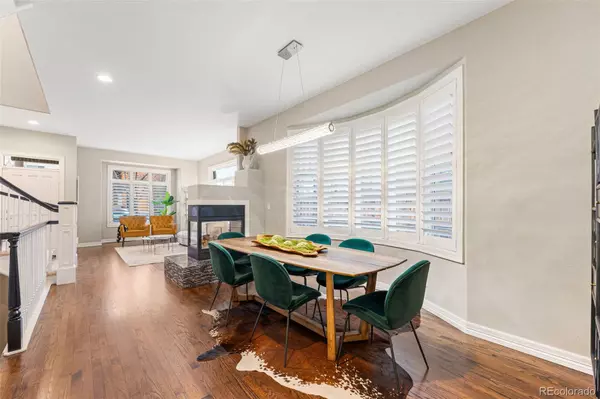$1,034,500
$1,095,000
5.5%For more information regarding the value of a property, please contact us for a free consultation.
2 Beds
3 Baths
2,342 SqFt
SOLD DATE : 04/18/2024
Key Details
Sold Price $1,034,500
Property Type Townhouse
Sub Type Townhouse
Listing Status Sold
Purchase Type For Sale
Square Footage 2,342 sqft
Price per Sqft $441
Subdivision Cherry Creek
MLS Listing ID 4952643
Sold Date 04/18/24
Bedrooms 2
Full Baths 2
Half Baths 1
HOA Y/N No
Originating Board recolorado
Year Built 1997
Annual Tax Amount $4,049
Tax Year 2022
Property Description
Welcome to luxurious urban living with this fully remodeled turnkey 2-bedroom, 3-bathroom townhouse. Situated in the highly desirable Cherry Creek neighborhood, you'll enjoy easy access to a plethora of dining, shopping, and entertainment options right at your doorstep. No HOA dues!
Upon entry, you're greeted by a formal living room, setting the tone for elegance and comfort. A cozy gas fireplace divides the dining room from the living room, creating the perfect ambiance for gatherings and relaxation. The open floorplan seamlessly transitions into the gourmet kitchen, featuring upgraded gas KitchenAid range, built-in wine refrigerator, and a convenient bar area, ideal for entertaining guests.
The kitchen flows effortlessly into the main living area, offering a spacious and inviting atmosphere for everyday living. A huge pantry and plenty of storage throughout ensure that organization is seamless.
Escape to the primary suite, a sanctuary of comfort and style, complete with a luxurious fireplace, five-piece ensuite bath, and ample closet space. An additional bedroom and bath provide versatility and functionality, while the unfinished basement offers the opportunity to customize additional living space, with the potential to add another bathroom, bedroom, and recreation room.
Two private outdoor spaces offer the perfect retreat for enjoying Colorado's sunny days. With a 2-car attached garage, parking is convenient and secure.
Don't miss the opportunity to experience modern townhouse living at its finest. Schedule your private showing today and make 257 S Jackson Street your new address of distinction!
Location
State CO
County Denver
Zoning PUD
Rooms
Basement Full, Unfinished
Interior
Interior Features Built-in Features, Eat-in Kitchen, Five Piece Bath, Granite Counters, High Ceilings, Kitchen Island, Open Floorplan, Pantry, Primary Suite, Walk-In Closet(s)
Heating Forced Air
Cooling Central Air
Flooring Carpet, Wood
Fireplaces Number 2
Fireplaces Type Gas, Gas Log, Living Room, Primary Bedroom
Fireplace Y
Appliance Dishwasher, Disposal, Microwave, Range, Refrigerator
Laundry In Unit
Exterior
Exterior Feature Balcony
Garage Spaces 2.0
Roof Type Composition
Total Parking Spaces 2
Garage Yes
Building
Story Two
Sewer Public Sewer
Water Public
Level or Stories Two
Structure Type Brick,Frame,Stucco
Schools
Elementary Schools Steck
Middle Schools Hill
High Schools George Washington
School District Denver 1
Others
Senior Community No
Ownership Individual
Acceptable Financing Cash, Conventional
Listing Terms Cash, Conventional
Special Listing Condition None
Read Less Info
Want to know what your home might be worth? Contact us for a FREE valuation!

Our team is ready to help you sell your home for the highest possible price ASAP

© 2024 METROLIST, INC., DBA RECOLORADO® – All Rights Reserved
6455 S. Yosemite St., Suite 500 Greenwood Village, CO 80111 USA
Bought with Coldwell Banker Realty 24

Making real estate fun, simple and stress-free!






