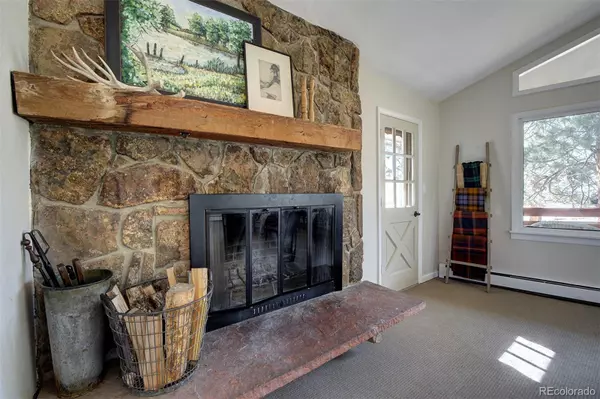$1,125,000
$1,095,000
2.7%For more information regarding the value of a property, please contact us for a free consultation.
5 Beds
3 Baths
3,298 SqFt
SOLD DATE : 04/12/2024
Key Details
Sold Price $1,125,000
Property Type Single Family Home
Sub Type Single Family Residence
Listing Status Sold
Purchase Type For Sale
Square Footage 3,298 sqft
Price per Sqft $341
Subdivision Hiwan Hills
MLS Listing ID 6357523
Sold Date 04/12/24
Style Chalet,Rustic Contemporary
Bedrooms 5
Full Baths 1
Three Quarter Bath 2
HOA Y/N No
Originating Board recolorado
Year Built 1970
Annual Tax Amount $5,320
Tax Year 2022
Lot Size 3.110 Acres
Acres 3.11
Property Description
Walk to downtown! A majestic Mount Evans view greets you from the front of this home in the sought-after Hiwan Hills neighborhood of Evergreen, CO. Offering an ideal blend of mountain living & rustic contemporary comfort this 3298 sf home is completely updated. Built in 1970 this light bright home offers 5 bedrooms, 3 bathrooms and an attached 2 car heated garage. A rare opportunity for turn key mountain living, this home is walking distance to downtown Evergreen and Evergreen Lake. Beautifully designed his home features newly refinished hardwood floors that infuse a touch of rustic charm, a cozy rock fireplace (wood burning) and a wall of windows that overlook the deck and lush garden. The gourmet kitchen is a chef's dream with 6 burner gas stove, pantry and airy breakfast nook. Enjoy your morning coffee on your cozy covered patio and breathe deep of the mountain air. The upper corner primary bedroom has an ensuite 3/4 bath and a walk in closet. Also upstairs are two bedrooms with dual closets, one is currently being used as an office and has chalkboard paint and built-in storage. A full bath (with bathtub) is between these 2 upper bedrooms accessed from the hallway. Downstairs are two more bedrooms, a 3/4 bath, large laundry room with built in ironing board, recreation room, closet and access to the garage. New Roof/Gutters/Ext paint, natural gas connected and on public water and sewer, the 3+ acre lot provides plenty of space to explore & enjoy the natural beauty of Colorado. Whether it's walking downtown or to the lake or taking a hike through open space this home is for those who appreciate the great outdoors. Evergreen is a step back in time, a welcoming mountain town with heart! a lively art scene, shops & dining. The Lake is a gathering place and the Lakehouse has concerts in summer and paddle boarding to hockey/ice skating in the winter. Evergreen offers small town feel, open space to recreate and a real sense of community. Yes! you can keep chickens here.
Location
State CO
County Jefferson
Rooms
Basement Finished, Full
Interior
Interior Features Breakfast Nook, Built-in Features, Ceiling Fan(s), Eat-in Kitchen, Entrance Foyer, Granite Counters, High Ceilings, High Speed Internet, Open Floorplan, Pantry, Primary Suite, Smoke Free, Solid Surface Counters, Hot Tub, Utility Sink, Walk-In Closet(s)
Heating Baseboard, Hot Water, Natural Gas
Cooling Other
Flooring Carpet, Tile, Wood
Fireplaces Number 1
Fireplaces Type Family Room, Wood Burning
Fireplace Y
Appliance Convection Oven, Cooktop, Dishwasher, Down Draft, Dryer, Gas Water Heater, Oven, Range, Range Hood, Refrigerator, Washer
Laundry In Unit
Exterior
Exterior Feature Gas Valve, Private Yard, Rain Gutters, Spa/Hot Tub
Garage 220 Volts, Concrete, Driveway-Gravel, Dry Walled, Heated Garage, Lighted
Garage Spaces 2.0
Fence Partial
Utilities Available Cable Available, Electricity Available, Electricity Connected, Internet Access (Wired), Natural Gas Available, Phone Available, Phone Connected
View Mountain(s)
Roof Type Composition
Parking Type 220 Volts, Concrete, Driveway-Gravel, Dry Walled, Heated Garage, Lighted
Total Parking Spaces 5
Garage Yes
Building
Lot Description Many Trees, Mountainous, Rock Outcropping, Rolling Slope, Sprinklers In Front, Sprinklers In Rear
Story Two
Foundation Block, Slab
Sewer Community Sewer
Water Public
Level or Stories Two
Structure Type Concrete,Frame,Wood Siding
Schools
Elementary Schools Bergen Meadow/Valley
Middle Schools Evergreen
High Schools Evergreen
School District Jefferson County R-1
Others
Senior Community No
Ownership Individual
Acceptable Financing 1031 Exchange, Cash, Conventional
Listing Terms 1031 Exchange, Cash, Conventional
Special Listing Condition None
Pets Description Cats OK, Dogs OK
Read Less Info
Want to know what your home might be worth? Contact us for a FREE valuation!

Our team is ready to help you sell your home for the highest possible price ASAP

© 2024 METROLIST, INC., DBA RECOLORADO® – All Rights Reserved
6455 S. Yosemite St., Suite 500 Greenwood Village, CO 80111 USA
Bought with Celladora Real Estate

Making real estate fun, simple and stress-free!






