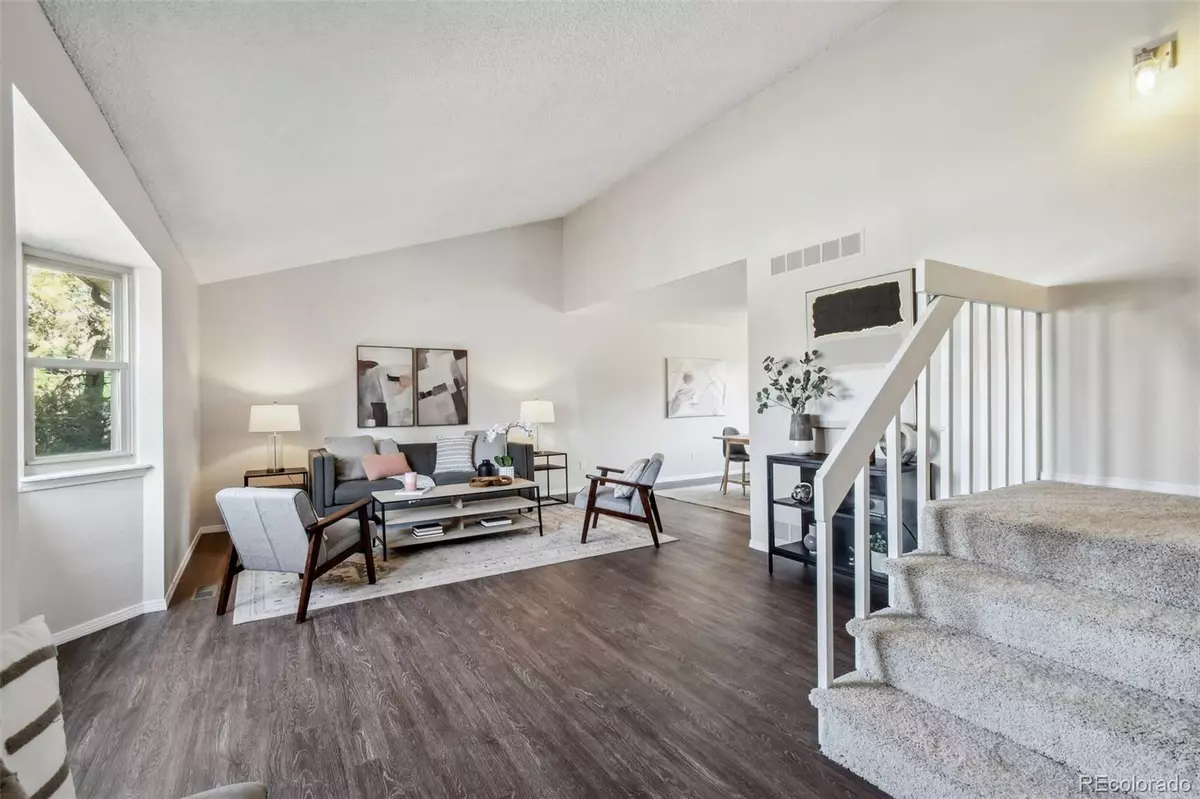$565,000
$569,000
0.7%For more information regarding the value of a property, please contact us for a free consultation.
4 Beds
3 Baths
2,075 SqFt
SOLD DATE : 04/10/2024
Key Details
Sold Price $565,000
Property Type Single Family Home
Sub Type Single Family Residence
Listing Status Sold
Purchase Type For Sale
Square Footage 2,075 sqft
Price per Sqft $272
Subdivision Smoky Hill 400 11Th Flg
MLS Listing ID 5863936
Sold Date 04/10/24
Style Traditional
Bedrooms 4
Full Baths 1
Three Quarter Bath 1
Condo Fees $65
HOA Fees $5/ann
HOA Y/N Yes
Originating Board recolorado
Year Built 1980
Annual Tax Amount $3,157
Tax Year 2022
Lot Size 7,405 Sqft
Acres 0.17
Property Description
This spacious 4-bedroom, 3-bathroom is paired with a large backyard in a quiet neighborhood with $65/year HOA! All offers considered and encouraged! This home features three living areas, a formal dining room, and a large open-layout kitchen with new appliances. Enjoy the well-kept backyard, wood-burning fireplace, and fresh updates including new carpet, paint, and flooring. Plumbing stubs in the basement offers potential of adding a 4th bathroom, wet bar or secondary laundry room. 2 car insulated garage with a garage fridge, 2 additional parking spots in the driveway and another spot for an RV/trailer/boat to park! Recent upgrades include: new furnace, water heater, and radon mitigation system and a New Roof with gutter guards to keep out leaves, installed in 2023. This home offers space, comfort and potential. **New Entryway** (not yet photographed).
Location
State CO
County Arapahoe
Rooms
Basement Bath/Stubbed, Crawl Space, Finished, Interior Entry
Interior
Interior Features Built-in Features, Ceiling Fan(s), Eat-in Kitchen, Entrance Foyer, High Ceilings, Laminate Counters, Primary Suite, Radon Mitigation System, Smoke Free, Vaulted Ceiling(s), Walk-In Closet(s)
Heating Forced Air
Cooling Attic Fan
Flooring Carpet, Tile, Vinyl
Fireplaces Number 1
Fireplaces Type Living Room, Wood Burning
Fireplace Y
Appliance Dishwasher, Disposal, Dryer, Gas Water Heater, Microwave, Range, Refrigerator, Washer
Laundry In Unit
Exterior
Exterior Feature Lighting, Private Yard, Rain Gutters
Garage Concrete, Heated Garage, Lighted
Garage Spaces 2.0
Fence Full
Utilities Available Cable Available, Electricity Available, Electricity Connected, Internet Access (Wired), Natural Gas Available, Phone Available
Roof Type Composition
Parking Type Concrete, Heated Garage, Lighted
Total Parking Spaces 5
Garage Yes
Building
Lot Description Landscaped
Story Three Or More
Foundation Slab
Sewer Public Sewer
Water Public
Level or Stories Three Or More
Structure Type Brick,Vinyl Siding
Schools
Elementary Schools Meadow Point
Middle Schools Falcon Creek
High Schools Grandview
School District Cherry Creek 5
Others
Senior Community No
Ownership Corporation/Trust
Acceptable Financing 1031 Exchange, Cash, Conventional, VA Loan
Listing Terms 1031 Exchange, Cash, Conventional, VA Loan
Special Listing Condition None
Pets Description Cats OK, Dogs OK
Read Less Info
Want to know what your home might be worth? Contact us for a FREE valuation!

Our team is ready to help you sell your home for the highest possible price ASAP

© 2024 METROLIST, INC., DBA RECOLORADO® – All Rights Reserved
6455 S. Yosemite St., Suite 500 Greenwood Village, CO 80111 USA
Bought with Better Homes & Gardens Real Estate - Kenney & Co.

Making real estate fun, simple and stress-free!






