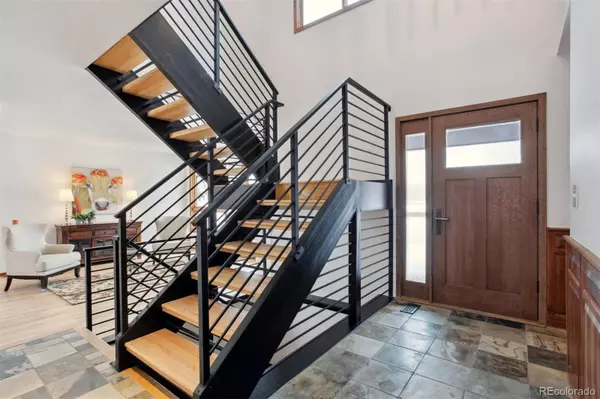$1,100,000
$1,100,000
For more information regarding the value of a property, please contact us for a free consultation.
4 Beds
3 Baths
3,992 SqFt
SOLD DATE : 04/30/2024
Key Details
Sold Price $1,100,000
Property Type Single Family Home
Sub Type Single Family Residence
Listing Status Sold
Purchase Type For Sale
Square Footage 3,992 sqft
Price per Sqft $275
Subdivision The Ranch
MLS Listing ID 7745316
Sold Date 04/30/24
Style Traditional
Bedrooms 4
Full Baths 2
Half Baths 1
Condo Fees $504
HOA Fees $42/ann
HOA Y/N Yes
Abv Grd Liv Area 2,783
Originating Board recolorado
Year Built 1979
Annual Tax Amount $4,451
Tax Year 2022
Lot Size 0.330 Acres
Acres 0.33
Property Description
LOCATION LOCATION LOCATION! A completed remodeled home in private sought out golf course community, one of few homes with a 4 car heated garage PLUS a golf cart hut. Beautiful mountain and lake views from the front located on .33 acres in a quiet secluded location! Home has many new high finishes and upgrades. New hard wood floors on upper level top and newly refinished floors in dining room and living room to match hardwood floors throughout home. Kitchen offers high-end Miele stainless kitchen appliances, new countertops and backsplash with a spacious island that allows for additional seating space, with custom cherry and maple soft close cabinets. Formal living room, dining room and great room are all located on main level along with a heated sun room. New light fixtures throughout the house and new outdoor lights. New interior paint on entire house, newly remodeled powder bath with vanity, sink, faucet, fixtures and tile. Primary master ensuite is oversized with a connecting private sitting area for relaxing/workspace/TV area with a Luxurious custom oversized walk in closet with a custom built Island offering additional drawer and storage space with a 5-piece primary bathroom has new decorative vanity mirrors, faucets, light fixtures, with a luxury tub for relaxing, walk shower with heated tile floors. The spacious laundry room new counter tops, sink, faucet and backsplash. The finished basement has new texture, paint and smoothed ceilings, and a large recreation room in addition to a separate area that can be used for a home office/exercise room. New furnace as of February 24th with 10 yr transferrable warranty. Back yard is private and oversized. Home is waking distance to the private Ranch Country Club, with a membership amenities to golf, tennis, social activities, fitness center year round. Property close to open space, walking trail, restaurants, shopping and easy highway access. Move in ready!
Location
State CO
County Adams
Zoning Residential
Rooms
Basement Finished
Interior
Interior Features Ceiling Fan(s), Entrance Foyer, Five Piece Bath, Granite Counters, High Ceilings, High Speed Internet, Kitchen Island, Open Floorplan, Primary Suite, Radon Mitigation System, Smoke Free, Utility Sink, Vaulted Ceiling(s), Walk-In Closet(s), Wired for Data
Heating Forced Air, Radiant Floor
Cooling Air Conditioning-Room, Attic Fan, Central Air
Flooring Stone, Tile, Wood
Fireplaces Number 1
Fireplaces Type Gas, Great Room
Fireplace Y
Appliance Convection Oven, Dishwasher, Disposal, Double Oven, Dryer, Microwave, Range, Range Hood, Refrigerator, Washer
Laundry In Unit
Exterior
Exterior Feature Garden, Lighting, Private Yard
Parking Features 220 Volts, Concrete, Tandem
Garage Spaces 4.0
Fence Full
Utilities Available Cable Available, Electricity Available, Electricity Connected, Internet Access (Wired), Natural Gas Available, Natural Gas Connected
View Lake, Mountain(s), Water
Roof Type Composition
Total Parking Spaces 4
Garage Yes
Building
Lot Description Landscaped, Many Trees, Master Planned, Secluded, Sprinklers In Front, Sprinklers In Rear
Foundation Structural
Sewer Public Sewer
Level or Stories Two
Structure Type Frame,Wood Siding
Schools
Elementary Schools Cotton Creek
Middle Schools Silver Hills
High Schools Mountain Range
School District Adams 12 5 Star Schl
Others
Senior Community No
Ownership Individual
Acceptable Financing 1031 Exchange, Cash, Conventional, Jumbo
Listing Terms 1031 Exchange, Cash, Conventional, Jumbo
Special Listing Condition None
Read Less Info
Want to know what your home might be worth? Contact us for a FREE valuation!

Our team is ready to help you sell your home for the highest possible price ASAP

© 2024 METROLIST, INC., DBA RECOLORADO® – All Rights Reserved
6455 S. Yosemite St., Suite 500 Greenwood Village, CO 80111 USA
Bought with Porchlight Real Estate Group
Making real estate fun, simple and stress-free!






