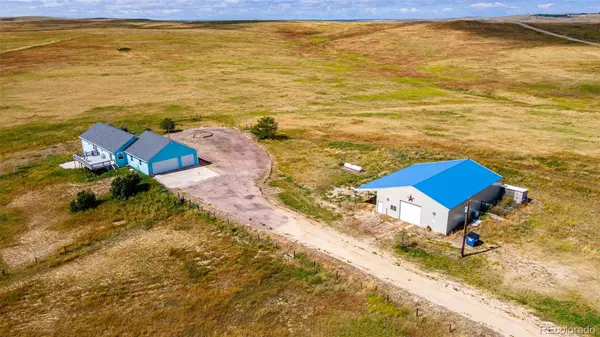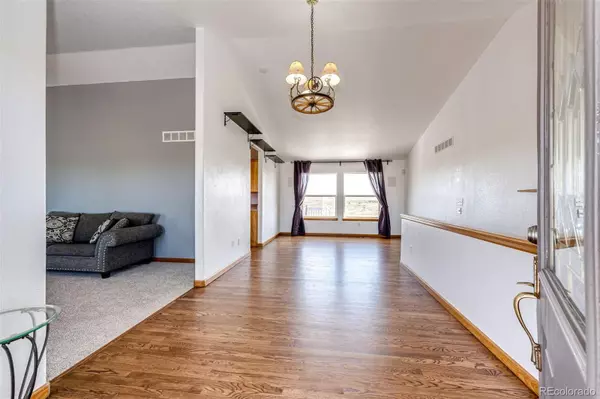$640,000
$670,000
4.5%For more information regarding the value of a property, please contact us for a free consultation.
4 Beds
3 Baths
3,343 SqFt
SOLD DATE : 04/10/2024
Key Details
Sold Price $640,000
Property Type Single Family Home
Sub Type Single Family Residence
Listing Status Sold
Purchase Type For Sale
Square Footage 3,343 sqft
Price per Sqft $191
MLS Listing ID 7146847
Sold Date 04/10/24
Style A-Frame
Bedrooms 4
Full Baths 2
HOA Y/N No
Abv Grd Liv Area 1,857
Originating Board recolorado
Year Built 2000
Annual Tax Amount $1,946
Tax Year 2022
Lot Size 70.000 Acres
Acres 70.0
Property Description
Venture to the country! This custom home built on 70 acres, with a 40x64 outbuilding. The barn has so many possibilities. The 15 foot overhang still offers shelters if you want to add horse runs. With 2 portable stalls included along with the chicken coop. Lots of hay storage for winter months. The toys and cars will be in the over sized deep heated garage. The heart of the home is the eat-in kitchen where you can gather friends and family. The formal dining room has enough room for the entire family to come over for the holidays. The large back deck has views of the prairie that will just call you name after a long day. The primary bedroom offers plenty of natural light with a huge walk-in closet. Primary bathroom boasts a 5 piece with a jetted tub. The main level has new paint, carpet and finished Harwood floors. Bring your custom touches and make this your HOME. Venture to the walk out basement to a patio, 3 bedrooms with natural lighting, a full bathroom, family room with a fireplace and a wet bar. This is your party spot!
Location
State CO
County Elbert
Zoning A
Rooms
Basement Finished, Full, Walk-Out Access
Main Level Bedrooms 1
Interior
Interior Features Audio/Video Controls, Central Vacuum, Eat-in Kitchen, Five Piece Bath, High Ceilings, Jet Action Tub, Open Floorplan, Wet Bar
Heating Baseboard
Cooling Central Air
Flooring Carpet, Wood
Fireplaces Number 1
Fireplaces Type Basement
Fireplace Y
Appliance Disposal, Oven, Range, Range Hood, Refrigerator, Self Cleaning Oven, Water Softener
Exterior
Exterior Feature Balcony, Dog Run, Private Yard, Rain Gutters
Parking Features Circular Driveway, Driveway-Gravel, Heated Garage
Garage Spaces 6.0
Fence Fenced Pasture, Full
Roof Type Composition
Total Parking Spaces 6
Garage Yes
Building
Sewer Septic Tank
Water Well
Level or Stories One
Structure Type Frame
Schools
Elementary Schools Simla
Middle Schools Simla
High Schools Simla
School District Big Sandy 100J
Others
Senior Community No
Ownership Individual
Acceptable Financing Cash, Conventional, FHA, VA Loan
Listing Terms Cash, Conventional, FHA, VA Loan
Special Listing Condition None
Read Less Info
Want to know what your home might be worth? Contact us for a FREE valuation!

Our team is ready to help you sell your home for the highest possible price ASAP

© 2024 METROLIST, INC., DBA RECOLORADO® – All Rights Reserved
6455 S. Yosemite St., Suite 500 Greenwood Village, CO 80111 USA
Bought with Look East Realty

Making real estate fun, simple and stress-free!






