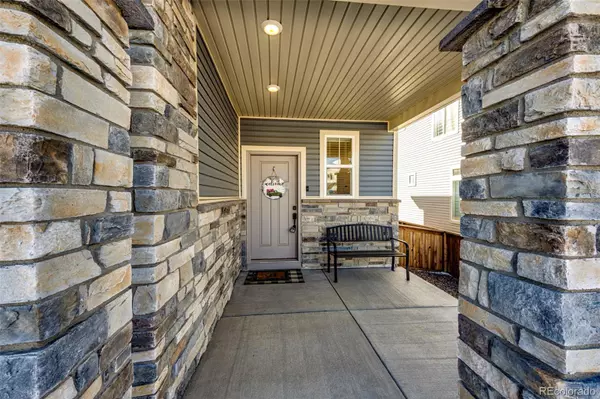$560,000
$565,000
0.9%For more information regarding the value of a property, please contact us for a free consultation.
3 Beds
3 Baths
2,018 SqFt
SOLD DATE : 04/09/2024
Key Details
Sold Price $560,000
Property Type Single Family Home
Sub Type Single Family Residence
Listing Status Sold
Purchase Type For Sale
Square Footage 2,018 sqft
Price per Sqft $277
Subdivision Reunion
MLS Listing ID 7995202
Sold Date 04/09/24
Style Contemporary
Bedrooms 3
Full Baths 2
Half Baths 1
Condo Fees $109
HOA Fees $36/qua
HOA Y/N Yes
Abv Grd Liv Area 2,018
Originating Board recolorado
Year Built 2020
Annual Tax Amount $6,220
Tax Year 2022
Lot Size 6,098 Sqft
Acres 0.14
Property Description
This Newer Oakwood Two-Story home is ready for you to move right in! No neighbors directly behind you! Enjoy the mountain range views from your nice sized sunny backyard, deck and stamped concrete patio! In the springtime you will enjoy the beautiful landscaping with drip system. Sprinkler System installed in front and back. Homeowner has upgraded the home with a "Culligan Aquasential" Select water softener; Culligan whole house water filtration system and Culligan reverse osmosis system at kitchen sink. A Security System was also installed for sensors on the open windows on main level and basement. Two remotes clickers for the system and all outside doors. Can upgrade to monitored smoke detectors. Also included is the Ring Doorbell. Well known Shaw Flooring vinyl planking flooring installed on the main floor and upstairs for easy maintenance and waterproof with lifetime residential warranty. The upstairs carpet area was upgraded to Mohawk carpet with an 8 lb pad including a moisture barrier and memory foam. This is a great location with easy access to E-470 for any commute from the North to South. The Reunion Hometown community provides trails, parks, recreational center, pools you would expect living the Colorado life.
Location
State CO
County Adams
Rooms
Basement Full, Sump Pump, Unfinished
Interior
Interior Features Five Piece Bath, Granite Counters, High Ceilings, Kitchen Island, Open Floorplan, Pantry, Radon Mitigation System, Smoke Free
Heating Forced Air
Cooling Central Air
Fireplace N
Appliance Dishwasher, Disposal, Dryer, Gas Water Heater, Microwave, Range, Refrigerator, Self Cleaning Oven, Washer
Exterior
Garage Spaces 3.0
Roof Type Composition
Total Parking Spaces 3
Garage Yes
Building
Lot Description Greenbelt, Sprinklers In Front, Sprinklers In Rear
Foundation Slab
Sewer Public Sewer
Water Public
Level or Stories Two
Structure Type Frame
Schools
Elementary Schools Southlawn
Middle Schools Otho Stuart
High Schools Prairie View
School District School District 27-J
Others
Senior Community No
Ownership Individual
Acceptable Financing Cash, Conventional, FHA, VA Loan
Listing Terms Cash, Conventional, FHA, VA Loan
Special Listing Condition None
Read Less Info
Want to know what your home might be worth? Contact us for a FREE valuation!

Our team is ready to help you sell your home for the highest possible price ASAP

© 2024 METROLIST, INC., DBA RECOLORADO® – All Rights Reserved
6455 S. Yosemite St., Suite 500 Greenwood Village, CO 80111 USA
Bought with HomeSmart

Making real estate fun, simple and stress-free!






