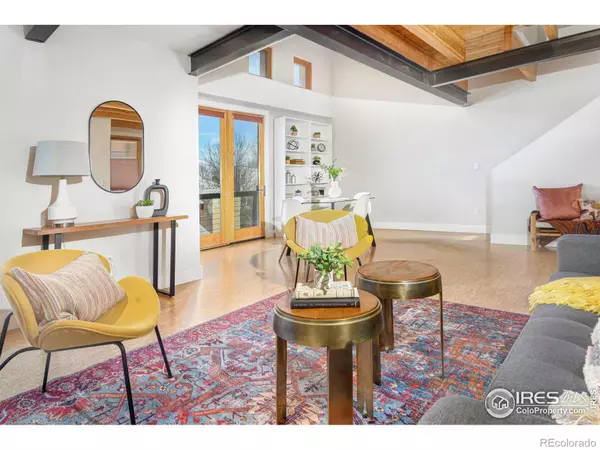$440,000
$450,000
2.2%For more information regarding the value of a property, please contact us for a free consultation.
2 Beds
2 Baths
1,170 SqFt
SOLD DATE : 04/02/2024
Key Details
Sold Price $440,000
Property Type Condo
Sub Type Condominium
Listing Status Sold
Purchase Type For Sale
Square Footage 1,170 sqft
Price per Sqft $376
Subdivision Prospect
MLS Listing ID IR1004183
Sold Date 04/02/24
Style Contemporary,Loft
Bedrooms 2
Full Baths 1
Half Baths 1
Condo Fees $400
HOA Fees $400/mo
HOA Y/N Yes
Originating Board recolorado
Year Built 2004
Annual Tax Amount $2,459
Tax Year 2022
Lot Size 6,969 Sqft
Acres 0.16
Property Description
Welcome to this Cool, Hip Loft in Vibrant Prospect. Nestled in a quiet neighborhood location, just west of the downtown district, this warm & inviting home features the architecture that makes Prospect so special. Open floor plan w/exposed steel & wood beams, concrete counters, renewable cork floors & an abundance of windows allow natural light to filter through the home. This floorplan is one of the largest in the complex and provides oodles of space for living well. With 2 patios, a sweet balcony and a nice sized storage closet, there's room for all your treasures. Large loft office makes working a joy, or could be turned into true 2nd bedroom. Primary suite features a walk-in closet & full bath. Enjoy the Prospect lifestyle, walk to parks, restaurants, hair salon, spa, shopping, Johnson's Corner Beer Garden, Longmont Social, Dr's offices, gym and more. Great trails nearby for commuting or recreation. This is the good life.
Location
State CO
County Boulder
Zoning PUD
Rooms
Basement None
Interior
Interior Features Eat-in Kitchen, Kitchen Island, Open Floorplan, Walk-In Closet(s)
Heating Forced Air
Cooling Central Air
Flooring Cork, Wood
Fireplace N
Appliance Dishwasher, Disposal, Dryer, Oven, Refrigerator, Washer
Exterior
Exterior Feature Balcony
Utilities Available Cable Available, Electricity Available, Internet Access (Wired), Natural Gas Available
Roof Type Membrane
Total Parking Spaces 1
Building
Story Two
Sewer Public Sewer
Water Public
Level or Stories Two
Structure Type Stucco
Schools
Elementary Schools Burlington
Middle Schools Sunset
High Schools Niwot
School District St. Vrain Valley Re-1J
Others
Ownership Individual
Acceptable Financing Cash, Conventional
Listing Terms Cash, Conventional
Read Less Info
Want to know what your home might be worth? Contact us for a FREE valuation!

Our team is ready to help you sell your home for the highest possible price ASAP

© 2024 METROLIST, INC., DBA RECOLORADO® – All Rights Reserved
6455 S. Yosemite St., Suite 500 Greenwood Village, CO 80111 USA
Bought with Compass - Boulder

Making real estate fun, simple and stress-free!






