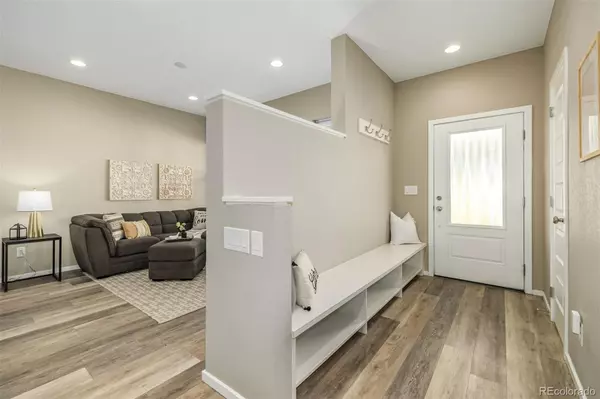$635,000
$640,000
0.8%For more information regarding the value of a property, please contact us for a free consultation.
3 Beds
3 Baths
1,556 SqFt
SOLD DATE : 04/01/2024
Key Details
Sold Price $635,000
Property Type Single Family Home
Sub Type Single Family Residence
Listing Status Sold
Purchase Type For Sale
Square Footage 1,556 sqft
Price per Sqft $408
Subdivision Midtown At Clear Creek
MLS Listing ID 3095276
Sold Date 04/01/24
Style Traditional
Bedrooms 3
Full Baths 1
Half Baths 1
Three Quarter Bath 1
Condo Fees $85
HOA Fees $85/mo
HOA Y/N Yes
Originating Board recolorado
Year Built 2018
Annual Tax Amount $5,769
Tax Year 2022
Lot Size 2,178 Sqft
Acres 0.05
Property Description
Welcome to your home in the heart of Midtown! This charming 2-story residence invites you in with a warm and inviting open layout, boasting 3 bedrooms and 2.5 bathrooms. Prepare to be captivated by the breathtaking mountain views right from your primary bedroom.
Step inside, and you'll be greeted by a stylish receiving area, adorned with wood-look flooring that seamlessly flows throughout the main level, complemented by expansive windows bathing the space in natural light. The living room is your haven for unwinding after a bustling day, providing a cozy retreat.
The kitchen is a culinary enthusiast's delight, equipped with stainless steel appliances, ample white cabinetry, and elegant granite counters. The center island, complete with a breakfast bar, is perfect for casual dining or sipping morning coffee. Additional features include a convenient pantry, a hanging pot rack for your cookware, and generous meal preparation space.
Ascend to the cozy loft, offering versatility as a home office, studio, or quiet reading nook. The bedrooms, with vaulted ceilings, create a spacious and airy ambiance. The main bedroom is a true retreat, featuring a comfortable sitting area, barn doors leading to an ensuite with dual sinks, and a walk-in closet, ensuring ample space for organization and personal care.
A dedicated laundry room upstairs and the unfinished basement is a blank canvas for customization – envision it as a family room, media center, or whatever suits your lifestyle.
A delightful patio and a large area with artificial turf await your favorite drinks and moments of relaxation in the open air. In the rear of the home a 2-car garage
The community amenities add to the allure, with several parks, playgrounds, walking trail, Early Bird breakfast restaurant, Award winning Bruz Beers Brewery, Garden Club, Clubhouse access, summer concerts and many events planned by the social committee. Don't miss out – schedule your viewing today!
Location
State CO
County Adams
Zoning Residential
Rooms
Basement Unfinished
Interior
Interior Features Breakfast Nook, Built-in Features, Eat-in Kitchen, Granite Counters, High Speed Internet, Kitchen Island, Pantry, Primary Suite, Vaulted Ceiling(s), Walk-In Closet(s)
Heating Forced Air
Cooling Central Air
Flooring Carpet, Vinyl
Fireplace Y
Appliance Dishwasher, Disposal, Microwave, Range
Laundry In Unit
Exterior
Exterior Feature Private Yard, Rain Gutters
Garage Concrete
Garage Spaces 2.0
Fence Full
Utilities Available Cable Available, Electricity Available, Electricity Connected, Natural Gas Available, Natural Gas Connected, Phone Available
View Mountain(s)
Roof Type Composition
Parking Type Concrete
Total Parking Spaces 2
Garage Yes
Building
Lot Description Level
Story Two
Foundation Concrete Perimeter
Sewer Public Sewer
Water Public
Level or Stories Two
Structure Type Frame,Vinyl Siding
Schools
Elementary Schools Trailside Academy
Middle Schools Valley View K-8
High Schools Global Lead. Acad. K-12
School District Mapleton R-1
Others
Senior Community No
Ownership Individual
Acceptable Financing Cash, Conventional, FHA, VA Loan
Listing Terms Cash, Conventional, FHA, VA Loan
Special Listing Condition None
Pets Description Cats OK, Dogs OK
Read Less Info
Want to know what your home might be worth? Contact us for a FREE valuation!

Our team is ready to help you sell your home for the highest possible price ASAP

© 2024 METROLIST, INC., DBA RECOLORADO® – All Rights Reserved
6455 S. Yosemite St., Suite 500 Greenwood Village, CO 80111 USA
Bought with CENTURY 21 Elevated Real Estate

Making real estate fun, simple and stress-free!






