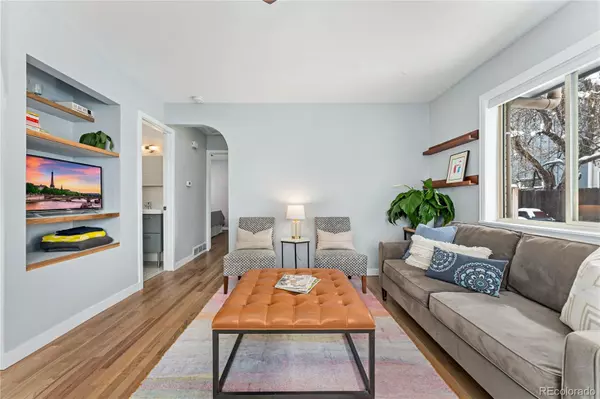$605,000
$575,000
5.2%For more information regarding the value of a property, please contact us for a free consultation.
3 Beds
2 Baths
1,062 SqFt
SOLD DATE : 04/01/2024
Key Details
Sold Price $605,000
Property Type Townhouse
Sub Type Townhouse
Listing Status Sold
Purchase Type For Sale
Square Footage 1,062 sqft
Price per Sqft $569
Subdivision Highland
MLS Listing ID 8390060
Sold Date 04/01/24
Style Mid-Century Modern
Bedrooms 3
Three Quarter Bath 2
HOA Y/N No
Originating Board recolorado
Year Built 1959
Annual Tax Amount $2,320
Tax Year 2022
Lot Size 4,356 Sqft
Acres 0.1
Property Description
Finally, superb walkability, a fully fenced yard, and tons of private parking with no HOA in ultra hot LoHi! Surrounded by million dollar homes in an area booming with development, this updated mid century half duplex is a rare find. With as much living and entertaining space outside as in, you can start planning now for summer parties on the huge and low-maintenance patio with a courtyard vibe and just enough front lawn for yard games, pups, and tots. The two garden beds outlining the patio include perennials, in-ground landscape speakers that you can control from your phone, and space for adding your own touches of seasonal color. The patio also features power to plug in a projector for movie nights as well as your cafe lights, a grilling area, plus built-in storage for outdoor toys and gardening supplies. Inside, the original hardwood floors on the main level were just refinished and new hardwood flooring was added to the kitchen, which includes new stainless steel appliances, new quartz countertops, and a bank of pantry cabinets. Two king size bedrooms on the main level share a modern bath with a custom tile shower. Downstairs is home to a sunny south-facing private bedroom suite with vinyl plank flooring, a proper egress window, and an ensuite bath. An oversized laundry room & access to massive crawl space storage round out the lower level. A custom entry/mudroom and outdoor shed provide even more storage, and the space behind the home includes a 220 circuit to accommodate EV charging, a hot tub, or an RV hookup. The parking area can accommodate 3 cars wide, or 6 cars tandem. The furnace is newer, the water heater is 2 years old, the air conditioner is 2.5 years old, the original windows have been replaced with insulated double pane windows, and the original clay sewer line has also been replaced. Imagine your new daily routine with strolls to some of Denver’s best coffee, food & shopping. This location has no shortage of walkable amenities & more on the way.
Location
State CO
County Denver
Zoning U-TU-B2
Rooms
Basement Bath/Stubbed, Crawl Space, Finished, Partial
Main Level Bedrooms 2
Interior
Interior Features Built-in Features, Ceiling Fan(s), Quartz Counters, Radon Mitigation System, Smoke Free
Heating Forced Air, Natural Gas
Cooling Central Air
Flooring Tile, Vinyl, Wood
Fireplace N
Appliance Dishwasher, Dryer, Gas Water Heater, Microwave, Range, Refrigerator, Tankless Water Heater, Washer, Water Purifier
Laundry In Unit
Exterior
Exterior Feature Lighting, Private Yard, Rain Gutters
Garage 220 Volts, Concrete, Driveway-Gravel, Electric Vehicle Charging Station(s), Tandem
Fence Full
Utilities Available Cable Available, Electricity Connected, Natural Gas Connected, Phone Available
Roof Type Composition
Parking Type 220 Volts, Concrete, Driveway-Gravel, Electric Vehicle Charging Station(s), Tandem
Total Parking Spaces 6
Garage No
Building
Story One
Foundation Structural
Sewer Public Sewer
Water Public
Level or Stories One
Structure Type Brick,Wood Siding
Schools
Elementary Schools Academia Ana Marie Sandoval
Middle Schools Skinner
High Schools North
School District Denver 1
Others
Senior Community No
Ownership Individual
Acceptable Financing 1031 Exchange, Cash, Conventional, FHA, VA Loan
Listing Terms 1031 Exchange, Cash, Conventional, FHA, VA Loan
Special Listing Condition None
Pets Description Yes
Read Less Info
Want to know what your home might be worth? Contact us for a FREE valuation!

Our team is ready to help you sell your home for the highest possible price ASAP

© 2024 METROLIST, INC., DBA RECOLORADO® – All Rights Reserved
6455 S. Yosemite St., Suite 500 Greenwood Village, CO 80111 USA
Bought with Keller Williams DTC

Making real estate fun, simple and stress-free!






