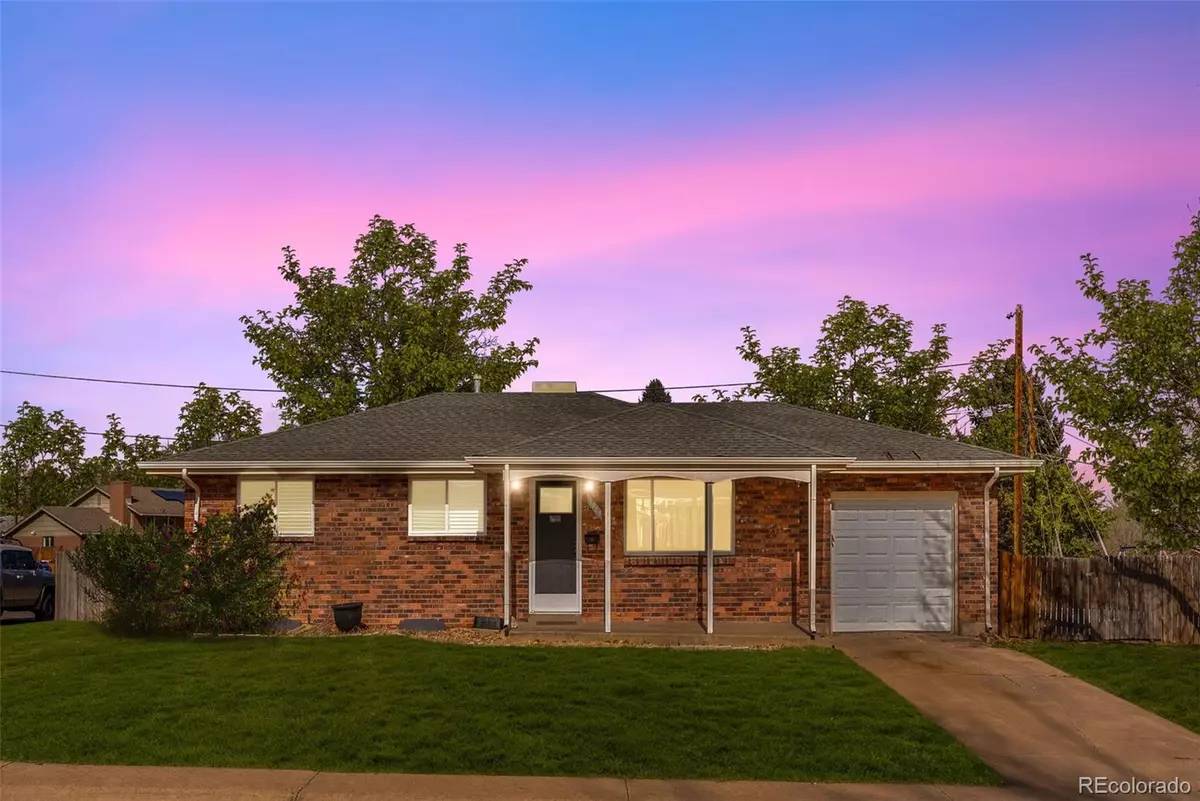$580,000
$600,000
3.3%For more information regarding the value of a property, please contact us for a free consultation.
6 Beds
2 Baths
2,028 SqFt
SOLD DATE : 04/01/2024
Key Details
Sold Price $580,000
Property Type Single Family Home
Sub Type Single Family Residence
Listing Status Sold
Purchase Type For Sale
Square Footage 2,028 sqft
Price per Sqft $285
Subdivision Bow Mar Heights
MLS Listing ID 2433834
Sold Date 04/01/24
Style Mid-Century Modern,Traditional
Bedrooms 6
Full Baths 1
Three Quarter Bath 1
HOA Y/N No
Originating Board recolorado
Year Built 1963
Annual Tax Amount $2,350
Tax Year 2021
Lot Size 8,276 Sqft
Acres 0.19
Property Description
This stunning brick ranch located in the highly sought-after Bow Mar Heights offers an inviting covered front porch leading into an open-concept living space bathed in natural light. The interior is completely remodeled and boasts beautiful hardwood flooring, enhancing the warmth and elegance of the home. The kitchen features granite counters, stainless steel appliances, stylish pendant lighting, and a breakfast bar, perfect for gathering. With a total of six bedrooms, three of which are non-conforming, this home provides ample space for relaxation and privacy. The possibilities are endless with all the extra space in the basement for a workout room, multiple offices, and a flex space for an extra living room etc. Outside, the expansive backyard presents a perfect setting for outdoor activities, while the attached one-car garage adds to the convenience. Situated on an amazing lot in a fantastic area, this home is close to all the essential amenities, making it a perfect blend of comfort and convenience.
Location
State CO
County Denver
Zoning S-SU-D
Rooms
Basement Full
Main Level Bedrooms 3
Interior
Interior Features Breakfast Nook, Granite Counters, High Ceilings, Open Floorplan, Walk-In Closet(s)
Heating Forced Air
Cooling Evaporative Cooling
Flooring Carpet, Tile, Wood
Fireplace N
Appliance Dishwasher, Disposal, Dryer, Microwave, Oven, Refrigerator, Washer
Exterior
Exterior Feature Lighting, Private Yard, Rain Gutters
Garage Spaces 1.0
Fence Full
Utilities Available Electricity Connected, Natural Gas Connected, Phone Connected
View Mountain(s)
Roof Type Composition
Total Parking Spaces 3
Garage Yes
Building
Lot Description Corner Lot, Landscaped, Level
Story One
Sewer Public Sewer
Water Public
Level or Stories One
Structure Type Brick,Frame
Schools
Elementary Schools Kaiser
Middle Schools Henry
High Schools John F. Kennedy
School District Denver 1
Others
Senior Community No
Ownership Individual
Acceptable Financing Cash, Conventional, FHA, VA Loan
Listing Terms Cash, Conventional, FHA, VA Loan
Special Listing Condition None
Read Less Info
Want to know what your home might be worth? Contact us for a FREE valuation!

Our team is ready to help you sell your home for the highest possible price ASAP

© 2024 METROLIST, INC., DBA RECOLORADO® – All Rights Reserved
6455 S. Yosemite St., Suite 500 Greenwood Village, CO 80111 USA
Bought with The Agency - Denver

Making real estate fun, simple and stress-free!






