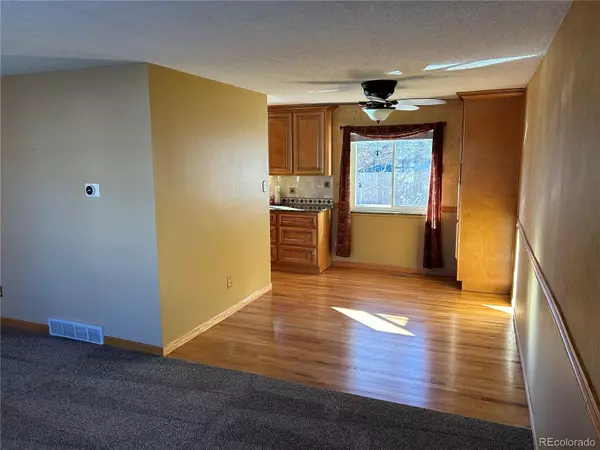$560,000
$550,000
1.8%For more information regarding the value of a property, please contact us for a free consultation.
3 Beds
4 Baths
2,500 SqFt
SOLD DATE : 03/29/2024
Key Details
Sold Price $560,000
Property Type Single Family Home
Sub Type Single Family Residence
Listing Status Sold
Purchase Type For Sale
Square Footage 2,500 sqft
Price per Sqft $224
Subdivision Northaven
MLS Listing ID 9897161
Sold Date 03/29/24
Bedrooms 3
Full Baths 1
Half Baths 1
Three Quarter Bath 2
HOA Y/N No
Originating Board recolorado
Year Built 1982
Annual Tax Amount $2,212
Tax Year 2022
Lot Size 8,276 Sqft
Acres 0.19
Property Description
3 bedroom home, with a large lot, located on a cul de sac next to the greenbelt
2555 sq. ft., includes a partially finished basement.
No HOA fees
Oversized garage with shop area and lots of built in cabinets
Four bathrooms – 2 - Full, 2 - Half
Hi efficiency furnace and AC
Roof replaced in 2017
Family room gas fireplace insert
Recently replaced upgraded carpet and pad
Recently replaced upgraded appliances (refrigerator, washer, dryer, range, dishwasher,
water heater and microwave oven)
Updated kitchen cabinets, granite counter tops,can lighting and window shades
L – shaped dinette booth, recently reupholstered• Upgraded home Wi-Fi controls
Nest thermostat, smoke detector and CO detector
EKyro garage door control with cellphone App
Orbit Bhyve lawn sprinkler controller
2 outdoor storage sheds
Location
State CO
County Adams
Rooms
Basement Finished
Interior
Interior Features Breakfast Nook, Ceiling Fan(s), Entrance Foyer, Granite Counters, Smoke Free, Walk-In Closet(s), Wired for Data
Heating Forced Air
Cooling Central Air
Flooring Carpet, Vinyl, Wood
Fireplaces Number 1
Fireplaces Type Family Room, Gas Log
Fireplace Y
Appliance Dishwasher, Disposal, Dryer, Gas Water Heater, Microwave, Range, Refrigerator, Self Cleaning Oven, Washer
Exterior
Garage Concrete
Garage Spaces 2.0
Fence Full
Roof Type Architecural Shingle
Parking Type Concrete
Total Parking Spaces 2
Garage Yes
Building
Story Tri-Level
Foundation Slab
Sewer Public Sewer
Water Public
Level or Stories Tri-Level
Structure Type Brick,Frame
Schools
Elementary Schools Skyview
Middle Schools Shadow Ridge
High Schools Horizon
School District Adams 12 5 Star Schl
Others
Senior Community No
Ownership Individual
Acceptable Financing Cash, Conventional, FHA, VA Loan
Listing Terms Cash, Conventional, FHA, VA Loan
Special Listing Condition None
Read Less Info
Want to know what your home might be worth? Contact us for a FREE valuation!

Our team is ready to help you sell your home for the highest possible price ASAP

© 2024 METROLIST, INC., DBA RECOLORADO® – All Rights Reserved
6455 S. Yosemite St., Suite 500 Greenwood Village, CO 80111 USA
Bought with Keller Williams Partners Realty

Making real estate fun, simple and stress-free!






