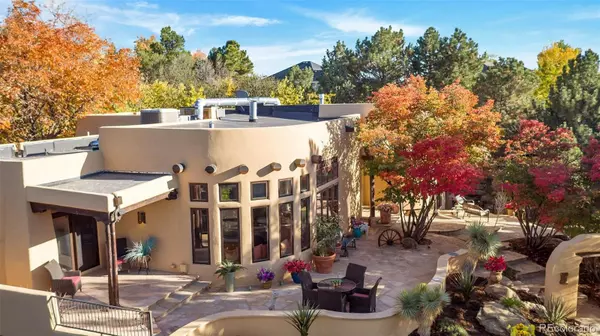$2,075,000
$2,450,000
15.3%For more information regarding the value of a property, please contact us for a free consultation.
4 Beds
5 Baths
4,373 SqFt
SOLD DATE : 03/22/2024
Key Details
Sold Price $2,075,000
Property Type Single Family Home
Sub Type Single Family Residence
Listing Status Sold
Purchase Type For Sale
Square Footage 4,373 sqft
Price per Sqft $474
MLS Listing ID 6255241
Sold Date 03/22/24
Style Spanish
Bedrooms 4
Full Baths 4
Half Baths 1
HOA Y/N No
Originating Board recolorado
Year Built 1995
Annual Tax Amount $6,576
Tax Year 2022
Lot Size 2.080 Acres
Acres 2.08
Property Description
One of a kind, Southwest Style Luxurious 2.08 Acre, Fully Gated Horse Property Estate. Nestled among mature evergreens that provide complete privacy & seclusion. Located in unincorporated Jefferson County that allows 2 horses & offspring until weaned. NO HOA dues! Views of the mountains, including the famous Sleeping Indian & Boyd pond can be seen from the many outdoor patios & the newly replaced walls of windows. The expansive open floor plan has exquisite 12 ft. wood ceilings and an abundance of windows with gorgeous views. The open chef's kitchen offers a walk-in pantry, double convection ovens, gas cook top, warming oven, Sub-Zero refrigerator, granite tile countertop bar & formal dining that leads to a cozy back patio w/ gas fireplace. The front patio wraps around for enjoying the sunsets. Primary suite is an oasis w/ windows overlooking the grounds, gas fireplace, separate sitting area and private courtyard overlooking the waterfall. 2 more same level bedrooms each have their own ensuite bathrooms. Laundry room is on the same level as primary bedrms. The master spa like ensuite has a jacuzzi tub for two. The lower level bar & theatre are ideal for entertaining. There's a 4th bedroom and bathroom. Walk outside to more sitting areas & a forest like waterfall. Walk from the entertainment bar to a resort like heated pool & spa w/ an outdoor kitchen w/ 3 mini refrigerators, 2 gas grills, surround sound stereo & tv. You'll feel like you've been transported to an exclusive Sedona resort. Guest enter the property through the majestic electronic gate. Within walking distance to everyday conveniences, dining, horse, hike and bike trails and just minutes to downtown, I-70 and 36. The sale includes architectural plans for adding a 4 car garage with living space above, if the current 3 car garage w/ 2 offices isn't enough. Also included are final draft plats for subdividing 1 acre or .4 acres & annexing into City. A Can't Miss Property!
Location
State CO
County Jefferson
Zoning P-D
Rooms
Basement Cellar, Daylight, Exterior Entry, Finished, Full, Interior Entry, Walk-Out Access
Interior
Interior Features Audio/Video Controls, Breakfast Nook, Built-in Features, Ceiling Fan(s), Eat-in Kitchen, Entrance Foyer, Five Piece Bath, Granite Counters, High Ceilings, High Speed Internet, Jet Action Tub, Kitchen Island, Open Floorplan, Pantry, Primary Suite, Radon Mitigation System, Smoke Free, Sound System, Hot Tub, Stone Counters, Tile Counters, Utility Sink, Vaulted Ceiling(s), Walk-In Closet(s), Wet Bar, Wired for Data
Heating Hot Water, Radiant Floor
Cooling Evaporative Cooling
Flooring Stone, Tile
Fireplaces Number 4
Fireplaces Type Basement, Bedroom, Family Room, Gas, Gas Log, Great Room, Other, Outside, Primary Bedroom, Recreation Room
Fireplace Y
Appliance Bar Fridge, Convection Oven, Cooktop, Dishwasher, Disposal, Double Oven, Dryer, Microwave, Oven, Range, Refrigerator, Self Cleaning Oven, Warming Drawer, Washer, Wine Cooler
Exterior
Exterior Feature Balcony, Barbecue, Fire Pit, Garden, Gas Grill, Gas Valve, Lighting, Private Yard, Rain Gutters, Smart Irrigation, Spa/Hot Tub, Water Feature
Garage 220 Volts, Asphalt, Circular Driveway, Driveway-Heated, Dry Walled, Exterior Access Door, Finished, Floor Coating, Heated Garage, Insulated Garage, Lighted, Oversized, Storage
Garage Spaces 4.0
Fence Full
Pool Outdoor Pool, Private
Utilities Available Cable Available, Electricity Connected, Internet Access (Wired), Natural Gas Connected, Phone Connected, Propane
Waterfront Description Pond
View Mountain(s), Water
Roof Type Membrane,Rolled/Hot Mop,Spanish Tile
Parking Type 220 Volts, Asphalt, Circular Driveway, Driveway-Heated, Dry Walled, Exterior Access Door, Finished, Floor Coating, Heated Garage, Insulated Garage, Lighted, Oversized, Storage
Total Parking Spaces 24
Garage Yes
Building
Lot Description Corner Lot, Fire Mitigation, Foothills, Irrigated, Landscaped, Level, Many Trees, Near Public Transit, Near Ski Area, Open Space, Protected Watershed, Rock Outcropping, Secluded, Sprinklers In Front, Sprinklers In Rear, Subdividable, Suitable For Grazing
Story Tri-Level
Foundation Structural
Sewer Septic Tank
Water Cistern, Public, Well
Level or Stories Tri-Level
Structure Type Adobe,Stone,Stucco
Schools
Elementary Schools Fairmount
Middle Schools Drake
High Schools Arvada West
School District Jefferson County R-1
Others
Senior Community No
Ownership Agent Owner
Acceptable Financing 1031 Exchange, Cash, Conventional, FHA, Jumbo, USDA Loan, VA Loan
Listing Terms 1031 Exchange, Cash, Conventional, FHA, Jumbo, USDA Loan, VA Loan
Special Listing Condition None
Read Less Info
Want to know what your home might be worth? Contact us for a FREE valuation!

Our team is ready to help you sell your home for the highest possible price ASAP

© 2024 METROLIST, INC., DBA RECOLORADO® – All Rights Reserved
6455 S. Yosemite St., Suite 500 Greenwood Village, CO 80111 USA
Bought with Brokers Guild Homes

Making real estate fun, simple and stress-free!






