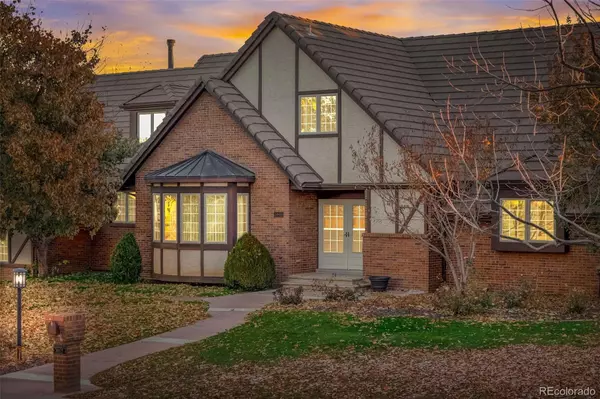$1,300,000
$1,425,000
8.8%For more information regarding the value of a property, please contact us for a free consultation.
4 Beds
5 Baths
5,288 SqFt
SOLD DATE : 03/27/2024
Key Details
Sold Price $1,300,000
Property Type Single Family Home
Sub Type Single Family Residence
Listing Status Sold
Purchase Type For Sale
Square Footage 5,288 sqft
Price per Sqft $245
Subdivision Pinehurst Estates
MLS Listing ID 8787998
Sold Date 03/27/24
Style Traditional,Tudor
Bedrooms 4
Full Baths 2
Half Baths 2
Three Quarter Bath 1
Condo Fees $150
HOA Fees $12/ann
HOA Y/N Yes
Originating Board recolorado
Year Built 1985
Annual Tax Amount $4,731
Tax Year 2022
Lot Size 0.400 Acres
Acres 0.4
Property Description
They don’t make homes like these anymore! Presenting 3902 S Chase Way, a Koelbel Homes custom built, Tudor style home that emits a classic, timeless style and quality rarely found these days! You will be wowed by the amazing curb appeal and the exquisitely and professionally landscaped grounds with garden and security lighting, raised stone flower beds and terraced stone walls and walkways! Upon entering the home, you will be greeted by elegant 5” black walnut flooring and baseboards throughout the main floor and up and down the curved staircase. The formal living room, and the dining room with its built-in custom glass cabinetry and wainscoting, exude a timeless elegance and create the perfect ambiance for entertaining! The family room with its grand brick fireplace and the adjoining office/library with its finely crafted built-in cabinetry and beveled glass French doors (perfect for work at home space) are both inviting and beautiful. The kitchen with cherry cabinetry (yes, real wood!) with its center island and granite countertops has been recently updated with newer stainless steel Fisher and Paykel and Kitchen Aid appliances. The built-in banquette in the kitchen nook adds charm to this classic kitchen and home! Out back you will find a huge covered patio with industrial strength epoxy coating for entertaining and the professionally landscaped grounds with a newer sprinkler system. The 3 car garage with stylish faux wood insulated garage doors add to the classic curb appeal on the outside and inside the epoxy finished garage floor allows all your “toys” to be nicely stored. Did we mention triple pane windows throughout? This classic and custom built home which was one of the builder’s model homes is a rarity in Denver today and the new lucky tenant will be impressed! Close to Colorado Academy, Addenbrooke, Denver Christian, Mullen High School, and Notre Dame schools! Country club/golf membership not included.
Location
State CO
County Denver
Rooms
Basement Finished, Full
Interior
Interior Features Built-in Features, Eat-in Kitchen, Entrance Foyer, Five Piece Bath, Granite Counters, Kitchen Island, Pantry, Primary Suite, Utility Sink, Walk-In Closet(s), Wet Bar
Heating Forced Air, Natural Gas
Cooling Attic Fan
Flooring Carpet, Tile, Wood
Fireplace N
Appliance Cooktop, Dishwasher, Dryer, Microwave, Oven, Refrigerator, Washer
Exterior
Exterior Feature Garden, Lighting
Garage Spaces 3.0
Roof Type Concrete
Total Parking Spaces 3
Garage Yes
Building
Lot Description Sprinklers In Front, Sprinklers In Rear
Story Two
Sewer Public Sewer
Level or Stories Two
Structure Type Brick,Stucco
Schools
Elementary Schools Sabin
Middle Schools Strive Federal
High Schools John F. Kennedy
School District Denver 1
Others
Senior Community No
Ownership Corporation/Trust
Acceptable Financing Cash, Conventional, FHA, Jumbo, VA Loan
Listing Terms Cash, Conventional, FHA, Jumbo, VA Loan
Special Listing Condition None
Read Less Info
Want to know what your home might be worth? Contact us for a FREE valuation!

Our team is ready to help you sell your home for the highest possible price ASAP

© 2024 METROLIST, INC., DBA RECOLORADO® – All Rights Reserved
6455 S. Yosemite St., Suite 500 Greenwood Village, CO 80111 USA
Bought with VanWest Real Estate Group, LLC

Making real estate fun, simple and stress-free!






