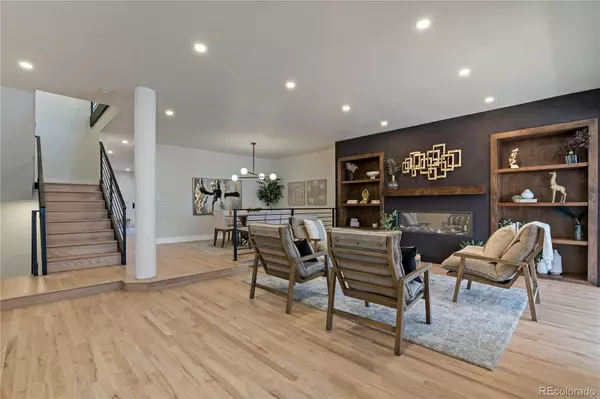$1,895,000
$1,895,000
For more information regarding the value of a property, please contact us for a free consultation.
4 Beds
4 Baths
4,149 SqFt
SOLD DATE : 03/25/2024
Key Details
Sold Price $1,895,000
Property Type Townhouse
Sub Type Townhouse
Listing Status Sold
Purchase Type For Sale
Square Footage 4,149 sqft
Price per Sqft $456
Subdivision The Abbey At Cherry Creek Condos
MLS Listing ID 2954732
Sold Date 03/25/24
Bedrooms 4
Full Baths 2
Half Baths 1
Three Quarter Bath 1
Condo Fees $750
HOA Fees $750/mo
HOA Y/N Yes
Originating Board recolorado
Year Built 1984
Annual Tax Amount $4,193
Tax Year 2022
Property Description
Welcome to luxurious living in this beautifully remodeled townhome! Located in a sought-after area this home is one of the closest properties you can buy in walking distance to the shops at Cherry Creek North. Step into the expansive living area, adorned with exquisite finishes and designed for comfort and elegance. The spacious kitchen boasts a stunning quartz island, perfect for culinary creations, complemented by top-of-the-line appliances that cater to both functionality and style. The master suite is a sanctuary in itself, offering a spa-inspired bathroom. The basement invites entertainment with a sophisticated wet bar, ideal for hosting guests or enjoying quiet evenings in. For cinematic experiences, the dedicated theater room awaits, promising endless entertainment.
This home combines modern sophistication with convenience, offering a lifestyle of comfort and refinement. Don't miss this opportunity to own an extraordinary residence that defines luxury living.
Location
State CO
County Denver
Zoning G-RH-3
Rooms
Basement Finished
Interior
Interior Features Breakfast Nook, Ceiling Fan(s), Eat-in Kitchen, Five Piece Bath, High Ceilings, Kitchen Island, Quartz Counters, Smart Thermostat, Vaulted Ceiling(s), Wet Bar
Heating Forced Air
Cooling Central Air
Flooring Carpet, Wood
Fireplaces Type Family Room
Fireplace N
Appliance Bar Fridge, Dishwasher, Disposal, Double Oven, Microwave, Range, Range Hood, Refrigerator, Wine Cooler
Laundry Laundry Closet
Exterior
Garage Spaces 2.0
Roof Type Architecural Shingle
Total Parking Spaces 2
Garage No
Building
Story Two
Sewer Public Sewer
Water Public
Level or Stories Two
Structure Type Stucco
Schools
Elementary Schools Steck
Middle Schools Hill
High Schools George Washington
School District Denver 1
Others
Senior Community No
Ownership Agent Owner
Acceptable Financing Cash, Conventional, FHA, Other, VA Loan
Listing Terms Cash, Conventional, FHA, Other, VA Loan
Special Listing Condition None
Read Less Info
Want to know what your home might be worth? Contact us for a FREE valuation!

Our team is ready to help you sell your home for the highest possible price ASAP

© 2024 METROLIST, INC., DBA RECOLORADO® – All Rights Reserved
6455 S. Yosemite St., Suite 500 Greenwood Village, CO 80111 USA
Bought with Thrive Real Estate Group

Making real estate fun, simple and stress-free!






