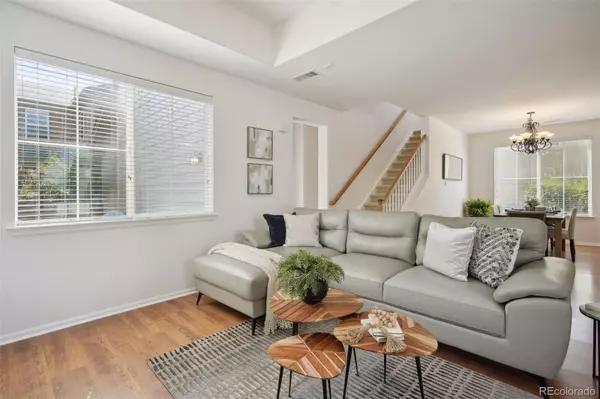$609,000
$615,000
1.0%For more information regarding the value of a property, please contact us for a free consultation.
3 Beds
3 Baths
2,028 SqFt
SOLD DATE : 03/22/2024
Key Details
Sold Price $609,000
Property Type Single Family Home
Sub Type Single Family Residence
Listing Status Sold
Purchase Type For Sale
Square Footage 2,028 sqft
Price per Sqft $300
Subdivision Highland Walk
MLS Listing ID 2528201
Sold Date 03/22/24
Style Mountain Contemporary
Bedrooms 3
Full Baths 2
Half Baths 1
Condo Fees $195
HOA Fees $195/mo
HOA Y/N Yes
Abv Grd Liv Area 2,028
Originating Board recolorado
Year Built 2004
Annual Tax Amount $3,210
Tax Year 2023
Lot Size 3,920 Sqft
Acres 0.09
Property Description
Love to travel? Maintenance free living in Highland Walk! View more photos and the 3D tour here: www.10643AshfieldSt.com. Experience ‘lock and go’ living at its finest in this gorgeous patio home, which boasts 3 bedrooms, 3 baths, and a generously sized bonus room just waiting for your personal touch –office, gym, or playroom—you decide. The open-concept floor plan seamlessly blends style and functionality, making this residence the ultimate embodiment of modern living.
Encompassing an impressive 2,028 square feet, there’s space for both relaxation and entertainment. Relax by the fireplace for a serene evening or host delightful gatherings in the expansive dining room. The kitchen showcases 42-inch cabinets, providing endless storage, along with black appliances and a convenient peninsula island for casual dining.
Find tranquility on the covered front porch – perfect for enjoying your morning coffee or watching the sunset. Step into the fenced courtyard patio, your own private sanctuary, ready for container gardening, grilling, or cherished moments with your beloved pets.
Retreat to the luxurious primary suite, featuring a tray ceiling, a generously sized walk-in closet, and a spa-like 5-piece en suite bath – the perfect way to unwind after a long day. This property offers an oversized two-car attached garage, providing ample storage space for all your needs.
Plus, with access to all four Highlands Ranch Rec Centers offering fitness, pools, hot tubs, sauna, tennis courts, climbing wall not to mention parks and biking/walking trails, you'll have endless opportunities for outdoor recreation and relaxation right at your doorstep. Don't miss your chance to call Highland Walk home. Schedule your showing today and experience maintenance free living.
Location
State CO
County Douglas
Zoning PDU
Interior
Interior Features Ceiling Fan(s), Corian Counters, Five Piece Bath, High Ceilings, High Speed Internet, Laminate Counters, Open Floorplan, Pantry, Primary Suite, Solid Surface Counters, Tile Counters
Heating Forced Air, Natural Gas
Cooling Central Air
Flooring Carpet, Laminate, Tile
Fireplaces Number 1
Fireplaces Type Great Room
Fireplace Y
Appliance Dishwasher, Disposal, Dryer, Gas Water Heater, Microwave, Oven, Range, Refrigerator, Washer
Exterior
Exterior Feature Rain Gutters
Garage Spaces 2.0
Fence Full
Utilities Available Cable Available, Electricity Connected, Natural Gas Connected
Roof Type Composition
Total Parking Spaces 2
Garage Yes
Building
Lot Description Irrigated, Landscaped, Master Planned, Sprinklers In Front
Sewer Public Sewer
Water Public
Level or Stories Two
Structure Type Cement Siding,Frame,Stone
Schools
Elementary Schools Copper Mesa
Middle Schools Mountain Ridge
High Schools Mountain Vista
School District Douglas Re-1
Others
Senior Community No
Ownership Individual
Acceptable Financing Cash, Conventional, FHA, VA Loan
Listing Terms Cash, Conventional, FHA, VA Loan
Special Listing Condition None
Read Less Info
Want to know what your home might be worth? Contact us for a FREE valuation!

Our team is ready to help you sell your home for the highest possible price ASAP

© 2024 METROLIST, INC., DBA RECOLORADO® – All Rights Reserved
6455 S. Yosemite St., Suite 500 Greenwood Village, CO 80111 USA
Bought with Redfin Corporation

Making real estate fun, simple and stress-free!






