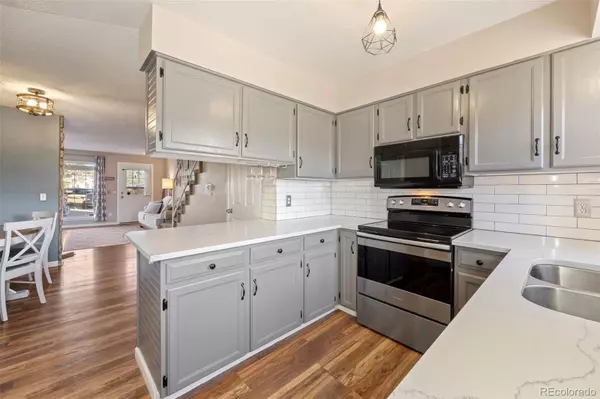$375,000
$375,000
For more information regarding the value of a property, please contact us for a free consultation.
2 Beds
2 Baths
1,102 SqFt
SOLD DATE : 03/18/2024
Key Details
Sold Price $375,000
Property Type Townhouse
Sub Type Townhouse
Listing Status Sold
Purchase Type For Sale
Square Footage 1,102 sqft
Price per Sqft $340
Subdivision Dutch Ridge
MLS Listing ID 1696755
Sold Date 03/18/24
Bedrooms 2
Full Baths 1
Half Baths 1
Condo Fees $299
HOA Fees $299/mo
HOA Y/N Yes
Originating Board recolorado
Year Built 1983
Annual Tax Amount $2,331
Tax Year 2022
Lot Size 871 Sqft
Acres 0.02
Property Description
Welcome to this charming two-bedroom, two-bathroom townhome featuring unbeatable, mountain views! Step into the updated kitchen boasting beautiful granite countertops, updated backsplash, and a stunning mountain view from the kitchen sink. This home offers a serene ambiance with a cozy, wood-burning fireplace. Head upstairs where you'll find the primary bedroom is well-sized. The second bedroom includes the beautiful, mountain views as well! The thoughtful layout ensures comfort and convenience, creating an inviting space for relaxation or entertaining guests with a half bath on the main floor and an oversized outdoor space. Nestled in a desirable location, this townhome offers not only a place to call home, but also a lifestyle embraced by the beauty of nature! Enjoy all your favorites amenities just minutes away: Southwest Commons Shopping Center, Whole Foods, Trader Joe's, Costco, Sam's Club, Chick-fil-A, and so much more!!
Location
State CO
County Jefferson
Zoning P-D
Interior
Interior Features Granite Counters
Heating Forced Air
Cooling Central Air
Flooring Carpet, Tile, Vinyl
Fireplaces Number 1
Fireplaces Type Living Room
Fireplace Y
Appliance Cooktop, Dishwasher, Dryer, Microwave, Oven, Refrigerator, Washer
Exterior
Exterior Feature Lighting, Rain Gutters
Fence Partial
Utilities Available Cable Available, Electricity Connected, Internet Access (Wired), Natural Gas Connected, Phone Available
View Mountain(s)
Roof Type Composition
Total Parking Spaces 1
Garage No
Building
Lot Description Landscaped
Story Two
Sewer Public Sewer
Water Public
Level or Stories Two
Structure Type Stone,Wood Siding
Schools
Elementary Schools Stony Creek
Middle Schools Deer Creek
High Schools Chatfield
School District Jefferson County R-1
Others
Senior Community No
Ownership Individual
Acceptable Financing Cash, Conventional, FHA, VA Loan
Listing Terms Cash, Conventional, FHA, VA Loan
Special Listing Condition None
Read Less Info
Want to know what your home might be worth? Contact us for a FREE valuation!

Our team is ready to help you sell your home for the highest possible price ASAP

© 2024 METROLIST, INC., DBA RECOLORADO® – All Rights Reserved
6455 S. Yosemite St., Suite 500 Greenwood Village, CO 80111 USA
Bought with Zen Casa Realty

Making real estate fun, simple and stress-free!






