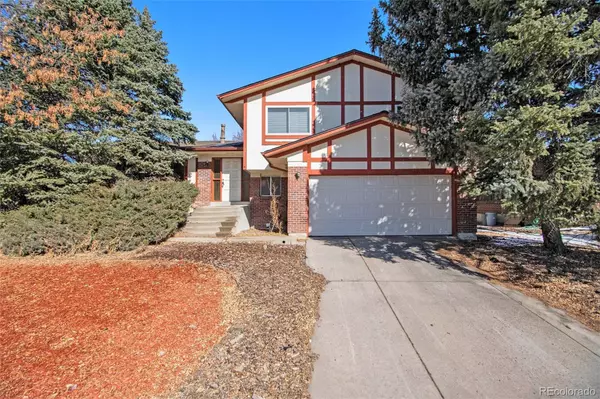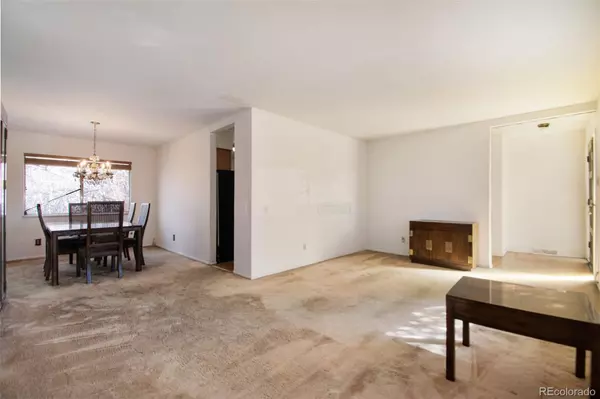$515,000
$540,000
4.6%For more information regarding the value of a property, please contact us for a free consultation.
4 Beds
3 Baths
2,023 SqFt
SOLD DATE : 03/15/2024
Key Details
Sold Price $515,000
Property Type Single Family Home
Sub Type Single Family Residence
Listing Status Sold
Purchase Type For Sale
Square Footage 2,023 sqft
Price per Sqft $254
Subdivision Hutchinson Hills
MLS Listing ID 3189403
Sold Date 03/15/24
Style Contemporary,Mid-Century Modern
Bedrooms 4
Full Baths 2
Half Baths 1
HOA Y/N No
Abv Grd Liv Area 2,023
Originating Board recolorado
Year Built 1972
Annual Tax Amount $2,603
Tax Year 2023
Lot Size 6,969 Sqft
Acres 0.16
Property Description
Nestled in the desirable neighborhood of Hutchinson Hills, this home presents an exceptional opportunity for those seeking a project with immense potential. This home has been well loved for over 45 years and will make a great project and possible flip for the perfect buyers. With its solid foundation and generous layout, this property offers the perfect canvas for renovation and customization to maximize its value. This 1970s tri-level home has four bedrooms and three bathrooms, living space, family room with a beautiful brick fireplace, dining room, updated kitchen and is situated on a large lot. Don't let this amazing investment slip away! Seize the opportunity to unlock the full potential of this home and reap the rewards for years to come. Centrally located to everything amazing that Denver has to offer….what are you waiting for? This home is being sold as-is.
Location
State CO
County Denver
Zoning S-SU-D
Rooms
Basement Partial, Unfinished
Interior
Interior Features Breakfast Nook, Ceiling Fan(s), Five Piece Bath, Granite Counters, Pantry, Primary Suite
Heating Forced Air, Natural Gas
Cooling None
Flooring Carpet, Linoleum, Tile
Fireplaces Number 1
Fireplaces Type Family Room, Wood Burning
Fireplace Y
Appliance Cooktop, Dishwasher, Disposal, Dryer, Gas Water Heater, Oven, Refrigerator, Washer
Laundry In Unit
Exterior
Exterior Feature Private Yard
Parking Features Concrete
Garage Spaces 2.0
Fence Full
Roof Type Composition
Total Parking Spaces 2
Garage Yes
Building
Lot Description Level, Near Public Transit, Secluded
Foundation Slab
Sewer Public Sewer
Water Public
Level or Stories Multi/Split
Structure Type Brick,Frame,Wood Siding
Schools
Elementary Schools Holm
Middle Schools Hamilton
High Schools Thomas Jefferson
School District Denver 1
Others
Senior Community No
Ownership Individual
Acceptable Financing Cash, Conventional
Listing Terms Cash, Conventional
Special Listing Condition None
Read Less Info
Want to know what your home might be worth? Contact us for a FREE valuation!

Our team is ready to help you sell your home for the highest possible price ASAP

© 2024 METROLIST, INC., DBA RECOLORADO® – All Rights Reserved
6455 S. Yosemite St., Suite 500 Greenwood Village, CO 80111 USA
Bought with West and Main Homes Inc

Making real estate fun, simple and stress-free!






