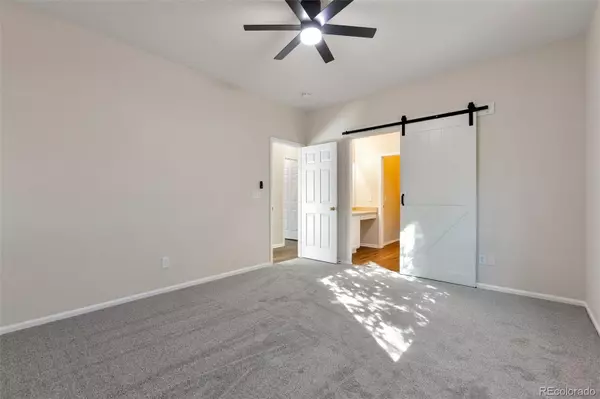$506,800
$510,000
0.6%For more information regarding the value of a property, please contact us for a free consultation.
3 Beds
2 Baths
1,306 SqFt
SOLD DATE : 03/15/2024
Key Details
Sold Price $506,800
Property Type Single Family Home
Sub Type Single Family Residence
Listing Status Sold
Purchase Type For Sale
Square Footage 1,306 sqft
Price per Sqft $388
Subdivision Sterling Hills
MLS Listing ID 4377884
Sold Date 03/15/24
Style Contemporary
Bedrooms 3
Full Baths 1
Three Quarter Bath 1
Condo Fees $240
HOA Fees $20/ann
HOA Y/N Yes
Abv Grd Liv Area 1,306
Originating Board recolorado
Year Built 2000
Annual Tax Amount $2,355
Tax Year 2023
Property Description
This home is eligible for Community Reinvestment Act (CRA) financing incentives through select lenders. Interested buyers/realtors should contact Merle Atkinson at Columbine Mortgage (720-955-8955 | Merle@ColumbineMortgage.com) for additional details.
This ranch style home with 3-bedroom, 2-bathroom has been completely renovated by the original owner. Walk in the front door to a large living room with an office to your right or can also be used as a 3rd bedroom and full of natural light shining through the multiple windows.Vaulted ceilings also gives this home an extra feel of space with a gas fireplace and built in entertainment center with 6 speakers wired in for surround sound. The nice sized master has a ceiling fan to keep you cool, a barn door to the bath and walk-in closet.
The spacious eat in kitchen has new counters, a new sink and faucet, new dishwasher and microwave, a new patio door with built-in blinds. Just off the kitchen is a beautiful new large deck with a pergola roof facing east providing shade all afternoon from the house. The newer fenced backyard is low maintenance with no watering landscaping, newer Tuff shed, walkway to the front yard, and nice shade tree. The front yard has a great shade tree to help shade & cool the house, nice lawn with automatic sprinkler system. The roof has cement tile shingles for added protection and durability which help reduce the home insurance cost. An oversized 2 car garage with opener has newly painted walls and floor enters conveniently into the laundry room and mud room on those wet days Inside, the home features central air conditioning.
Location
State CO
County Arapahoe
Zoning R-1
Rooms
Main Level Bedrooms 3
Interior
Interior Features Ceiling Fan(s), Eat-in Kitchen, High Ceilings, High Speed Internet, No Stairs, Pantry, Smoke Free, Solid Surface Counters, Sound System, Vaulted Ceiling(s), Walk-In Closet(s)
Heating Forced Air, Natural Gas
Cooling Central Air
Flooring Carpet, Laminate
Fireplace N
Appliance Dishwasher, Disposal, Gas Water Heater, Microwave, Range
Laundry In Unit
Exterior
Exterior Feature Private Yard
Garage Spaces 2.0
Fence Full
Roof Type Concrete
Total Parking Spaces 2
Garage Yes
Building
Sewer Public Sewer
Water Public
Level or Stories One
Structure Type Frame
Schools
Elementary Schools Side Creek
Middle Schools Mrachek
High Schools Rangeview
School District Adams-Arapahoe 28J
Others
Senior Community No
Ownership Individual
Acceptable Financing Cash, Conventional, FHA, VA Loan
Listing Terms Cash, Conventional, FHA, VA Loan
Special Listing Condition None
Read Less Info
Want to know what your home might be worth? Contact us for a FREE valuation!

Our team is ready to help you sell your home for the highest possible price ASAP

© 2024 METROLIST, INC., DBA RECOLORADO® – All Rights Reserved
6455 S. Yosemite St., Suite 500 Greenwood Village, CO 80111 USA
Bought with Realty One Group Premier

Making real estate fun, simple and stress-free!






