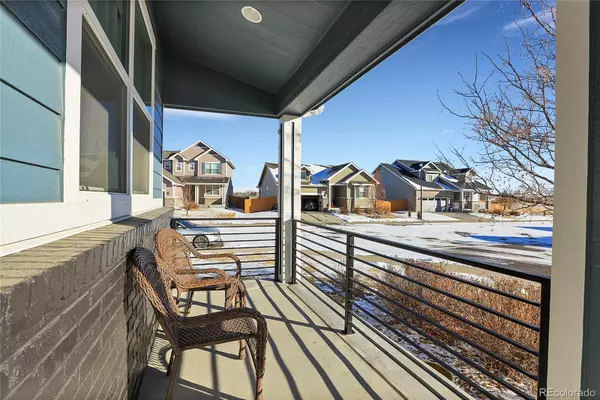$540,000
$540,000
For more information regarding the value of a property, please contact us for a free consultation.
3 Beds
3 Baths
2,231 SqFt
SOLD DATE : 03/14/2024
Key Details
Sold Price $540,000
Property Type Single Family Home
Sub Type Single Family Residence
Listing Status Sold
Purchase Type For Sale
Square Footage 2,231 sqft
Price per Sqft $242
Subdivision Sharpe
MLS Listing ID 8365908
Sold Date 03/14/24
Bedrooms 3
Full Baths 2
Half Baths 1
Condo Fees $35
HOA Fees $35/mo
HOA Y/N Yes
Originating Board recolorado
Year Built 2015
Annual Tax Amount $3,164
Tax Year 2022
Lot Size 6,969 Sqft
Acres 0.16
Property Description
Recently remodeled and a nice patio on the background. This beautiful single-family home is located at 290 Dukes Way in Dacono, CO. With 3 bedrooms and 2.5 bathrooms, this spacious property offers plenty of room for a growing family. The home boasts a generous 2231 sqft of living space, providing ample space for both relaxation and entertainment.
As you step inside, you'll be greeted by a light and airy living room featuring light hardwood/wood-style floors and a ceiling fan. The living room is the perfect place to unwind after a long day, with its cozy atmosphere and natural light pouring in through the windows.
The kitchen is a chef's dream, with stainless steel appliances, white cabinetry, and an island with a sink. The tasteful backsplash adds a touch of elegance to the space, while the pendant lighting creates a warm and inviting atmosphere. The kitchen also features a ceiling fan with a notable chandelier, adding a touch of sophistication to the room.
Upstairs, you'll find a sitting room with a lofted ceiling, creating a grand and spacious feel. This room is perfect for a home office, study, or additional living space. The hardwood floors and fireplace add warmth and charm to the room, making it a cozy retreat.
The property also offers a deck with a balcony, providing the perfect spot to enjoy the outdoors and take in the beautiful views. The yard is spacious and well-maintained, featuring a shed for extra storage and an outdoor living space with a fire pit.
Finished oversized garage with epoxy floors
With its desirable features and prime location in Dacono, this property is a must-see. Don't miss out on the opportunity to make this house your home.
Location
State CO
County Weld
Interior
Interior Features Five Piece Bath, Open Floorplan, Walk-In Closet(s)
Heating Forced Air
Cooling Central Air, Other
Flooring Vinyl
Fireplace N
Exterior
Garage Tandem
Garage Spaces 3.0
Utilities Available Electricity Available, Natural Gas Available
Roof Type Composition
Parking Type Tandem
Total Parking Spaces 3
Garage Yes
Building
Story Two
Sewer Public Sewer
Water Public
Level or Stories Two
Structure Type Brick,Wood Siding
Schools
Elementary Schools Thunder Valley
Middle Schools Coal Ridge
High Schools Frederick
School District St. Vrain Valley Re-1J
Others
Senior Community No
Ownership Individual
Acceptable Financing Cash, Conventional, FHA, VA Loan
Listing Terms Cash, Conventional, FHA, VA Loan
Special Listing Condition None
Read Less Info
Want to know what your home might be worth? Contact us for a FREE valuation!

Our team is ready to help you sell your home for the highest possible price ASAP

© 2024 METROLIST, INC., DBA RECOLORADO® – All Rights Reserved
6455 S. Yosemite St., Suite 500 Greenwood Village, CO 80111 USA
Bought with The Colorado Real Estate Group LLC

Making real estate fun, simple and stress-free!






