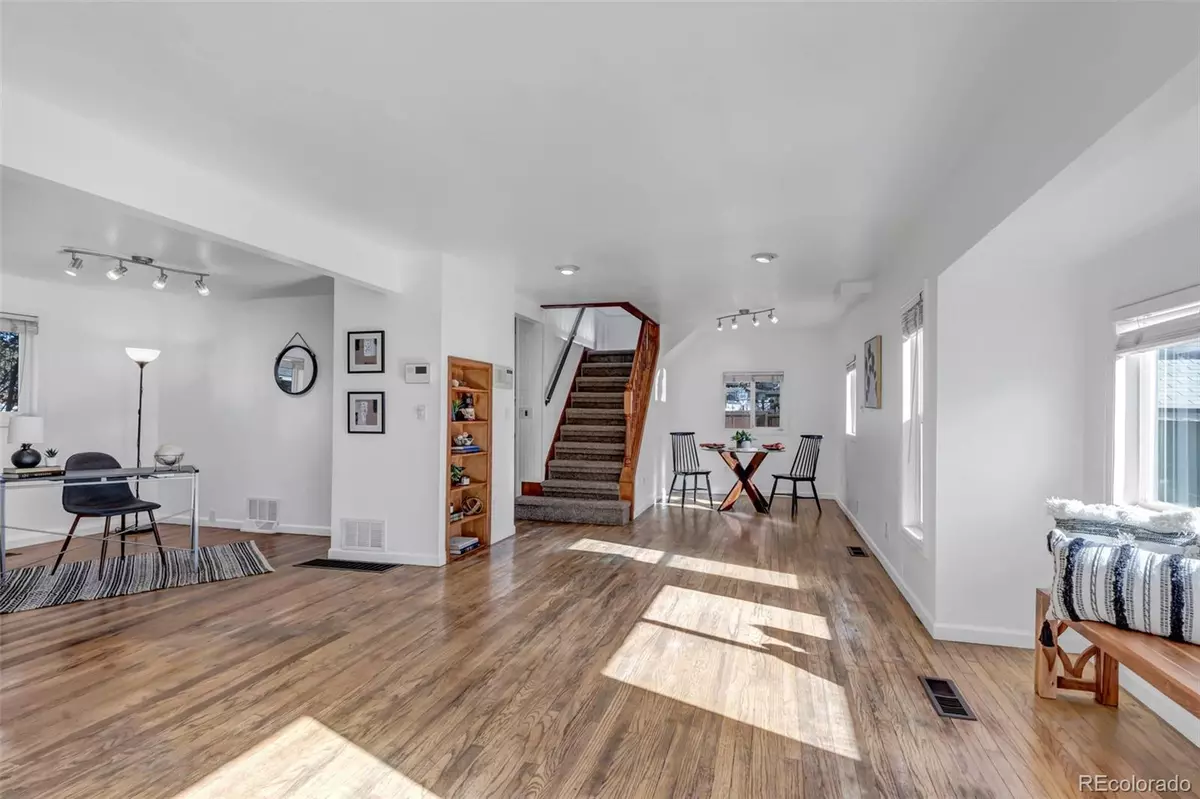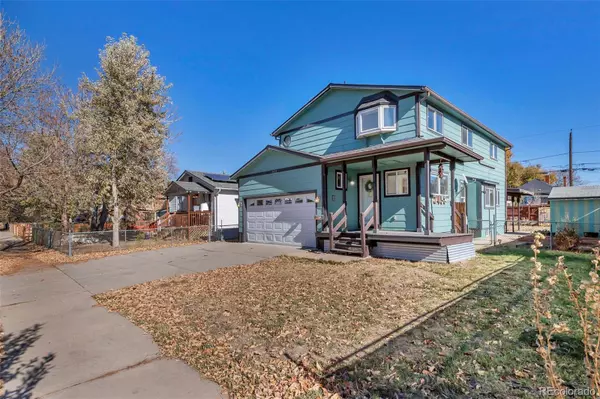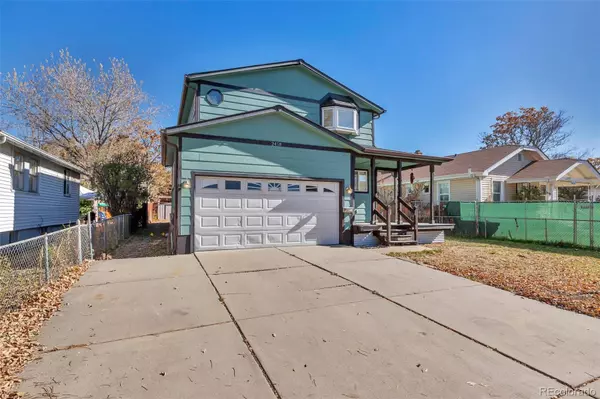$685,000
$711,000
3.7%For more information regarding the value of a property, please contact us for a free consultation.
3 Beds
3 Baths
2,451 SqFt
SOLD DATE : 03/13/2024
Key Details
Sold Price $685,000
Property Type Single Family Home
Sub Type Single Family Residence
Listing Status Sold
Purchase Type For Sale
Square Footage 2,451 sqft
Price per Sqft $279
Subdivision Overland
MLS Listing ID 6879374
Sold Date 03/13/24
Bedrooms 3
Full Baths 3
HOA Y/N No
Originating Board recolorado
Year Built 1929
Annual Tax Amount $3,288
Tax Year 2022
Lot Size 6,098 Sqft
Acres 0.14
Property Description
Welcome to this charming home located in the desirable area of Denver, CO. This property offers a blend of style, comfort, and convenience. With lots of space for living and entertaining, this home provides ample space for all your needs. With some recent updates and repairs, including fresh paint, brand new carpet, new kitchen flooring, the recently serviced furnace ensures optimal comfort throughout the year. Additionally, the crawl space has a brand new vapor barrier and the previous settling issues were just addressed ensuring that your new home is foundationally sound. Step outside and be greeted by the large lot that offers plenty of room for outdoor activities and a garden area for those with a green thumb. Two sheds provide additional storage space and can be utilized for various purposes, including one that was used for a chicken coop for those farm fresh eggs! Enjoy relaxing evenings on the porch or hosting gatherings on the covered patio, perfect for entertaining friends and family. Located just a few blocks off Broadway and Evans, this home offers easy access to a variety of amenities and attractions. The proximity to I-25 allows for a quick commute to downtown Denver and beyond, making this location ideal for those who value convenience. Don't miss the opportunity to make this house your home. Schedule a showing today and experience all that this wonderful property has to offer and with a little more cosmetic upgrades you can truly make this your own! Seller willing to offer credits for buydown programs, bring us an offer and lets see what we can make happen!
Property is being sold as-is excpet major health and safety issues.
Location
State CO
County Denver
Zoning U-TU-C
Rooms
Basement Partial
Interior
Interior Features Ceiling Fan(s), Eat-in Kitchen, Five Piece Bath, Walk-In Closet(s)
Heating Natural Gas
Cooling Central Air
Flooring Carpet, Tile, Wood
Fireplace N
Exterior
Exterior Feature Garden
Garage Spaces 2.0
View City, Mountain(s)
Roof Type Architecural Shingle
Total Parking Spaces 2
Garage Yes
Building
Lot Description Level
Story Two
Sewer Public Sewer
Level or Stories Two
Structure Type Wood Siding
Schools
Elementary Schools Asbury
Middle Schools Grant
High Schools South
School District Denver 1
Others
Senior Community No
Ownership Individual
Acceptable Financing Cash, Conventional, FHA, Other
Listing Terms Cash, Conventional, FHA, Other
Special Listing Condition None
Read Less Info
Want to know what your home might be worth? Contact us for a FREE valuation!

Our team is ready to help you sell your home for the highest possible price ASAP

© 2024 METROLIST, INC., DBA RECOLORADO® – All Rights Reserved
6455 S. Yosemite St., Suite 500 Greenwood Village, CO 80111 USA
Bought with Redfin Corporation

Making real estate fun, simple and stress-free!






