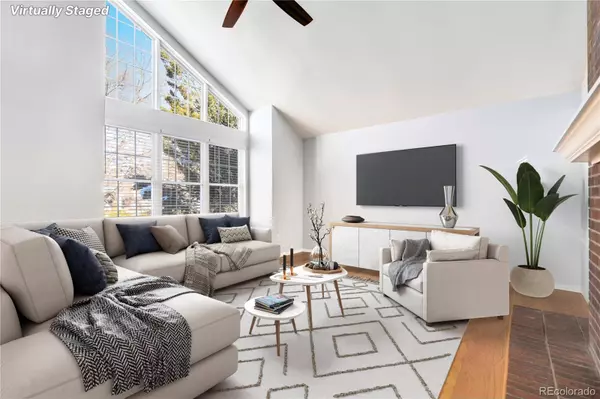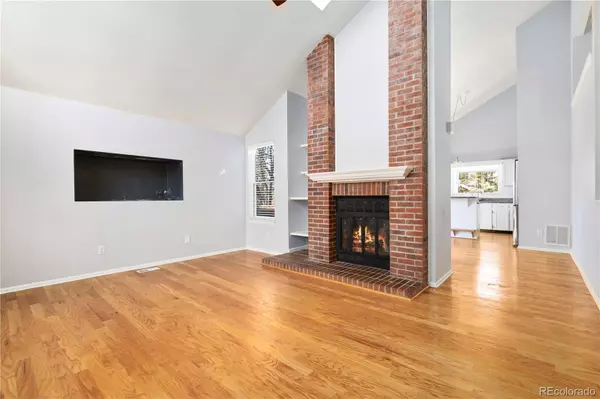$499,000
$499,000
For more information regarding the value of a property, please contact us for a free consultation.
3 Beds
2 Baths
1,574 SqFt
SOLD DATE : 03/12/2024
Key Details
Sold Price $499,000
Property Type Single Family Home
Sub Type Single Family Residence
Listing Status Sold
Purchase Type For Sale
Square Footage 1,574 sqft
Price per Sqft $317
Subdivision Settler'S Village
MLS Listing ID 9453442
Sold Date 03/12/24
Bedrooms 3
Full Baths 2
HOA Y/N No
Originating Board recolorado
Year Built 1984
Annual Tax Amount $2,756
Tax Year 2022
Lot Size 7,840 Sqft
Acres 0.18
Property Description
Exceptional tri-level in Settler's Village! Warm hardwood flooring flows gracefully throughout the main level. The expansive living room beckons with a skylight and large windows, allowing natural light to flood the space and highlight the high ceilings. The wood-burning fireplace, complete with a convenient gas line, stands as a focal point adorned with a brick accent and built-in shelving for added functionality. The updated kitchen includes granite countertops, stainless steel appliances, a center island, and a dedicated dining space that seamlessly transitions to the backyard. Head upstairs and find two sizable bedrooms, one with an adjoining bathroom. Built-in cabinetry in the hallway offers additional storage solutions. Descend to the lower level, where a cozy family room awaits. An additional bedroom and bathroom offer versatility and comfort, while the unfinished basement with an egress window presents endless possibilities for customization and expansion. Beyond the confines of the home, discover a unique workshop on the side of the home, complete with its own deck/patio space, perfect for pursuing hobbies or simply enjoying moments of solitude. A side fenced-in storage area provides ample space to stow away outdoor gear. You'll find yourself surrounded by tranquility in the backyard complete with a large deck offering the perfect setting for al fresco dining or simply unwinding amidst the beauty of nature. The fully fenced backyard features a spacious lawn, meticulously landscaped and tree-lined to provide both privacy and shade. Enjoy quick access to I-225, Settlers Park, and Town Center at Aurora. Not to be missed!
Location
State CO
County Arapahoe
Rooms
Basement Unfinished
Interior
Interior Features Ceiling Fan(s), Eat-in Kitchen, Kitchen Island, Radon Mitigation System, Smart Thermostat
Heating Natural Gas
Cooling Air Conditioning-Room
Flooring Carpet, Tile, Wood
Fireplaces Number 1
Fireplaces Type Gas, Living Room, Wood Burning
Fireplace Y
Appliance Dishwasher, Disposal, Dryer, Gas Water Heater, Microwave, Oven, Refrigerator, Washer, Water Softener
Exterior
Exterior Feature Private Yard, Rain Gutters
Garage Concrete
Garage Spaces 2.0
Fence Full
Utilities Available Cable Available, Electricity Connected, Internet Access (Wired), Natural Gas Connected, Phone Available
Roof Type Composition
Parking Type Concrete
Total Parking Spaces 2
Garage Yes
Building
Lot Description Level, Sprinklers In Front, Sprinklers In Rear
Story Tri-Level
Sewer Public Sewer
Water Public
Level or Stories Tri-Level
Structure Type Brick,Wood Siding
Schools
Elementary Schools Tollgate
Middle Schools Aurora Hills
High Schools Gateway
School District Adams-Arapahoe 28J
Others
Senior Community No
Ownership Individual
Acceptable Financing Cash, Conventional, FHA, VA Loan
Listing Terms Cash, Conventional, FHA, VA Loan
Special Listing Condition None
Pets Description Yes
Read Less Info
Want to know what your home might be worth? Contact us for a FREE valuation!

Our team is ready to help you sell your home for the highest possible price ASAP

© 2024 METROLIST, INC., DBA RECOLORADO® – All Rights Reserved
6455 S. Yosemite St., Suite 500 Greenwood Village, CO 80111 USA
Bought with Fathom Realty Colorado LLC

Making real estate fun, simple and stress-free!






